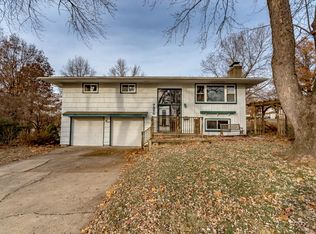Ready, set, RUN to this ranch in the heart of Overland Park. Great updates help you save money: NEW exterior paint, backyard deck, newer furnace and AC, garage doors, sewer line replaced. Hard to find 2 car garage and inside entrance finished basement at this price point. White eat-in kitchen with greenhouse window and seating for four. Pretty living room with stone fireplace opens to new deck and the fenced backyard. 7 thermal windows. The finished basement is a nice hangout space with tiled floors, 2nd full bath, bar and a nonconforming 4th bedroom. Sprinkler system for front yard. Fab location! 1 block to South Lake Park, 2 blocks to TONS of restaurants, retail and more. 2022-10-16
This property is off market, which means it's not currently listed for sale or rent on Zillow. This may be different from what's available on other websites or public sources.
