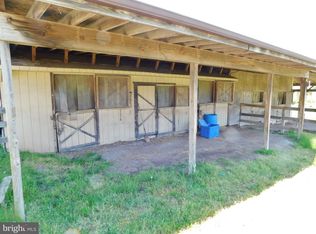Sold for $235,000
$235,000
8839 Maple Grove Rd, Abbottstown, PA 17301
3beds
1,336sqft
Single Family Residence
Built in 1886
1.56 Acres Lot
$237,900 Zestimate®
$176/sqft
$1,577 Estimated rent
Home value
$237,900
$224,000 - $255,000
$1,577/mo
Zestimate® history
Loading...
Owner options
Explore your selling options
What's special
Own a piece of history and discover the potential with this charming 3-bedroom log home nestled on 1.56 scenic acres in Paradise Township, York County! Originally the Paradise Log School House, this one-of-a-kind property blends rustic character and perfect for those seeking a quiet, rural setting with room to grow. Step inside to find a cozy layout featuring 1 full bath, 1,336 sq. ft. of living space, and a wood stove for those warm, nostalgic evenings. Enjoy the peace of a corner lot with plenty of outdoor space and a handy shed for extra storage. Conveniently located near Gettysburg, Hanover, and York—perfect for commuters looking for country living without sacrificing access. Priced right and packed with potential, this unique property is ready for its next chapter!
Zillow last checked: 8 hours ago
Listing updated: December 17, 2025 at 06:56am
Listed by:
David Sites 717-487-4000,
Sites Realty, Inc.,
Co-Listing Agent: Susan Mae Reed 717-253-0580,
Sites Realty, Inc.
Bought with:
Chelsey Hinkle, RS370365
Keller Williams Keystone Realty
Source: Bright MLS,MLS#: PAYK2080562
Facts & features
Interior
Bedrooms & bathrooms
- Bedrooms: 3
- Bathrooms: 1
- Full bathrooms: 1
- Main level bathrooms: 1
- Main level bedrooms: 1
Bedroom 1
- Features: Flooring - Carpet
- Level: Main
- Area: 156 Square Feet
- Dimensions: 13 x 12
Bedroom 2
- Features: Flooring - Carpet
- Level: Upper
- Area: 272 Square Feet
- Dimensions: 17 x 16
Bedroom 3
- Features: Flooring - Carpet
- Level: Upper
- Area: 192 Square Feet
- Dimensions: 12 x 16
Foyer
- Features: Flooring - Carpet
- Level: Main
- Area: 192 Square Feet
- Dimensions: 16 x 12
Other
- Features: Bathroom - Stall Shower, Flooring - Vinyl
- Level: Main
- Area: 104 Square Feet
- Dimensions: 8 x 13
Kitchen
- Features: Ceiling Fan(s)
- Level: Main
- Area: 234 Square Feet
- Dimensions: 13 x 18
Living room
- Features: Flooring - HardWood, Ceiling Fan(s), Wood Stove
- Level: Main
- Area: 312 Square Feet
- Dimensions: 24 x 13
Heating
- Forced Air, Oil
Cooling
- None
Appliances
- Included: Electric Water Heater
- Laundry: Lower Level
Features
- Bathroom - Stall Shower, Ceiling Fan(s), Combination Kitchen/Dining, Entry Level Bedroom, Exposed Beams, Family Room Off Kitchen, Eat-in Kitchen
- Flooring: Carpet, Hardwood
- Doors: Sliding Glass
- Windows: Insulated Windows
- Basement: Unfinished
- Has fireplace: No
- Fireplace features: Wood Burning Stove
Interior area
- Total structure area: 1,336
- Total interior livable area: 1,336 sqft
- Finished area above ground: 1,336
- Finished area below ground: 0
Property
Parking
- Total spaces: 3
- Parking features: Driveway
- Uncovered spaces: 3
Accessibility
- Accessibility features: 2+ Access Exits
Features
- Levels: One and One Half
- Stories: 1
- Patio & porch: Deck
- Pool features: None
Lot
- Size: 1.56 Acres
- Features: Corner Lot/Unit
Details
- Additional structures: Above Grade, Below Grade
- Parcel number: 42000GD0116A000000
- Zoning: MDR
- Zoning description: Medium Density Residential
- Special conditions: Standard
- Other equipment: None
Construction
Type & style
- Home type: SingleFamily
- Architectural style: Ranch/Rambler
- Property subtype: Single Family Residence
Materials
- Stick Built, Vinyl Siding, Vinyl
- Foundation: Block
- Roof: Shingle
Condition
- Good
- New construction: No
- Year built: 1886
Utilities & green energy
- Electric: 200+ Amp Service
- Sewer: On Site Septic
- Water: Well
- Utilities for property: Sewer Available, Water Available
Community & neighborhood
Location
- Region: Abbottstown
- Subdivision: None Available
- Municipality: PARADISE TWP
Other
Other facts
- Listing agreement: Exclusive Right To Sell
- Listing terms: Cash,Conventional
- Ownership: Fee Simple
- Road surface type: Paved
Price history
| Date | Event | Price |
|---|---|---|
| 12/12/2025 | Sold | $235,000-6%$176/sqft |
Source: | ||
| 9/8/2025 | Pending sale | $249,900$187/sqft |
Source: | ||
| 6/6/2025 | Price change | $249,900-7.4%$187/sqft |
Source: | ||
| 4/22/2025 | Listed for sale | $269,900+38.4%$202/sqft |
Source: | ||
| 4/8/2022 | Sold | $195,000-2.5%$146/sqft |
Source: | ||
Public tax history
| Year | Property taxes | Tax assessment |
|---|---|---|
| 2025 | $3,268 +1.1% | $97,980 |
| 2024 | $3,233 | $97,980 |
| 2023 | $3,233 +4.5% | $97,980 |
Find assessor info on the county website
Neighborhood: 17301
Nearby schools
GreatSchools rating
- 8/10Paradise El SchoolGrades: K-4Distance: 2.9 mi
- 4/10Spring Grove Area Middle SchoolGrades: 7-8Distance: 4.3 mi
- 6/10Spring Grove Area Senior High SchoolGrades: 9-12Distance: 3.8 mi
Schools provided by the listing agent
- District: Spring Grove Area
Source: Bright MLS. This data may not be complete. We recommend contacting the local school district to confirm school assignments for this home.
Get pre-qualified for a loan
At Zillow Home Loans, we can pre-qualify you in as little as 5 minutes with no impact to your credit score.An equal housing lender. NMLS #10287.
Sell with ease on Zillow
Get a Zillow Showcase℠ listing at no additional cost and you could sell for —faster.
$237,900
2% more+$4,758
With Zillow Showcase(estimated)$242,658
