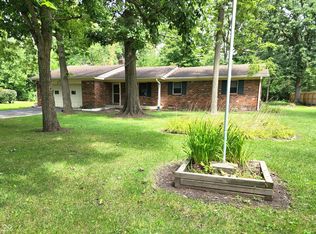Imagine your private oasis only minutes from downtown Indy and airport. This classic custom brick home is located on 5+ acres. Features of the home include: vaulted ceilings in great room, bonus room, and tons of storage space. Nestled back in your woods is a pole barn for additional storage for your toys and tools. Master bedroom includes; huge walk in closet, garden tub, walk in shower, and double sinks. From grilling on the main deck to sitting and relaxing in the screened in porch the view of the mature trees and nature is simply gorgeous.
This property is off market, which means it's not currently listed for sale or rent on Zillow. This may be different from what's available on other websites or public sources.
