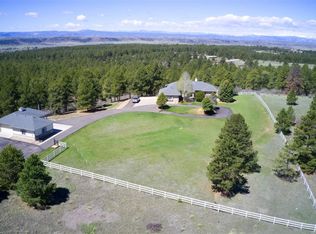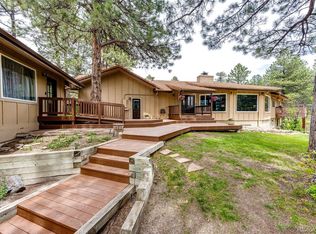**WE ARE UNDER CONTRACT>CANCELLED OPEN HOUSE.PRICE REDUCTION OF: $297,490. CRAZY NEW PRICE $1,149,000 ARE YOU INVESTMENT SAVVY 6157 total finished sq ft. NO HOA. Well water (2 Wells) WITH WATER RIGHTS, on this Country Estate 11.59 ACRES. Time to Live your best life CONTACT THE LISTING AGENT TO VIEW. WOULD YOU LIKE A 1% CLOSING CONCESSION YES, THE SELLER IS PROVIDING WITH A FULL PRICE OFFER! WHAT DOES THIS MEAN TO VIEW Call the Listing Agent. The enchanted forest surrounding the home has MILLION DOLLAR MOUNTAIN VIEWS. Plentiful outdoor living over 2000 sq ft of deck and balcony. Close to multiple towns, & only 15 minutes to Sky Ridge Medical Center. 2 Great Rooms on the main level. Den with moss rock fireplace. Office or day nursery located on the main floor, 4 Bedrooms upstairs. Bring all your toys, this home has nanny and or care taker quarters in the large walkout. New $30,000 Boiler, provides hot water and baseboard heat. New tumbled marble entries and hallway. Primary bedroom with private balcony and spiral staircase. Some cosmetic updating may be desired in the home. Covered Parking for Multiple Recreation Vehicles RV. *There are preliminary plans for this home to be in a gated community & Main rd paved. Cathedral ceilings, hardwood floors, granite counters, island, prep sink, storage, & cook top, Stainless appliances, large pantry. Entries and main floor hall is Travertine. This home is on NATURAL GAS, check zillow for all high speed internet services. Currently with Century Link. HOME IS GENERATOR READY, Low utility bills. Sprinkler system is in place surrounding the home. An outdoor 100 meter shooting range is in place for target practice you may hunt w/tag. Plentiful parking indoors/covered and out for at least 10 to 12 vehicles, trailers and/or more. Covered RV parking for up to 2 RV's! Oversized 3 CAR or WORKSHOP GARAGE IS HEATED! Horses allowed, large two story barn. Central Vac system. Top floor laundry, & lower level laundry hook up.
This property is off market, which means it's not currently listed for sale or rent on Zillow. This may be different from what's available on other websites or public sources.

