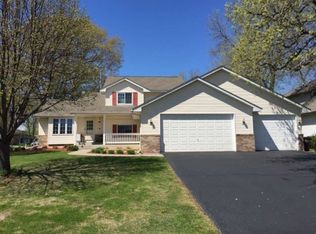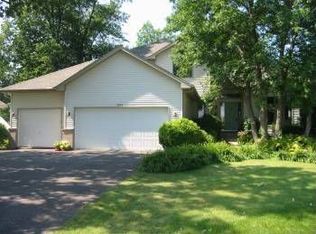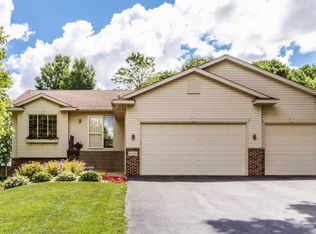Closed
$530,000
8838 Peony Ln N, Maple Grove, MN 55311
4beds
2,714sqft
Single Family Residence
Built in 1998
0.28 Acres Lot
$543,600 Zestimate®
$195/sqft
$3,182 Estimated rent
Home value
$543,600
$516,000 - $571,000
$3,182/mo
Zestimate® history
Loading...
Owner options
Explore your selling options
What's special
Meticulously cared for home in prime Maple Grove location! Step into the entry w/adjacent living room. Hardwood floors flow from the entry through the dining space into a spacious kitchen, enjoy a center island, pull out drawers, soft close drawers, granite countertops, travertine backsplash, and plentiful pantry space. Patio door from dining offers access to the deck w/steps to the patio & yard. The spacious main floor family room is open to kitchen/dining and features a gas fireplace with an impressive stone surround & built in surround sound. A beautiful ¾ bath, bedroom and mud/laundry room round off this level. 3 BR, 2BR upstairs, primary has walk-in closet and en-suite full bathroom w/whirlpool tub. Downstairs resides a huge, light & bright, fully furnished family room w/gas fireplace, pool table, surround sound equipment & speakers, bar, ¾ bath + ample storage/utility space. The oversized heated garage offers 11'+ ceiling. Walk/Bike to Rush Creek Elementary and Weaver Lake Park!
Zillow last checked: 8 hours ago
Listing updated: May 17, 2024 at 10:49pm
Listed by:
The Schatz Team 612-328-0057,
Schatz Real Estate Group, Inc.,
The Schatz Team 612-328-0058
Bought with:
David Reed
RE/MAX Results
Source: NorthstarMLS as distributed by MLS GRID,MLS#: 6343086
Facts & features
Interior
Bedrooms & bathrooms
- Bedrooms: 4
- Bathrooms: 4
- Full bathrooms: 2
- 3/4 bathrooms: 2
Bedroom 1
- Level: Upper
- Area: 169 Square Feet
- Dimensions: 13 x 13
Bedroom 2
- Level: Upper
- Area: 120 Square Feet
- Dimensions: 12 x 10
Bedroom 3
- Level: Upper
- Area: 121 Square Feet
- Dimensions: 11 x 11
Bedroom 4
- Level: Main
- Area: 108 Square Feet
- Dimensions: 12 x 9
Primary bathroom
- Level: Upper
- Area: 56 Square Feet
- Dimensions: 8 x 7
Dining room
- Level: Main
- Area: 176 Square Feet
- Dimensions: 16 x 11
Family room
- Level: Main
- Area: 273 Square Feet
- Dimensions: 21 x 13
Family room
- Level: Lower
- Area: 672 Square Feet
- Dimensions: 42 x 16
Kitchen
- Level: Main
- Area: 143 Square Feet
- Dimensions: 13 x 11
Living room
- Level: Main
- Area: 169 Square Feet
- Dimensions: 13 x 13
Mud room
- Level: Main
- Area: 66 Square Feet
- Dimensions: 11 x 6
Storage
- Level: Lower
- Area: 220 Square Feet
- Dimensions: 20 x 11
Utility room
- Level: Lower
- Area: 66 Square Feet
- Dimensions: 11 x 6
Walk in closet
- Level: Upper
- Area: 36 Square Feet
- Dimensions: 8 x 4.5
Heating
- Forced Air
Cooling
- Central Air
Appliances
- Included: Dishwasher, Dryer, Freezer, Microwave, Range, Refrigerator, Washer
Features
- Basement: Daylight,Drain Tiled,Finished,Full,Sump Pump
- Number of fireplaces: 1
- Fireplace features: Masonry, Gas, Living Room
Interior area
- Total structure area: 2,714
- Total interior livable area: 2,714 sqft
- Finished area above ground: 1,992
- Finished area below ground: 722
Property
Parking
- Total spaces: 3
- Parking features: Attached, Asphalt, Heated Garage
- Attached garage spaces: 3
- Details: Garage Dimensions (34 x 24), Garage Door Height (7), Garage Door Width (16)
Accessibility
- Accessibility features: None
Features
- Levels: Modified Two Story
- Stories: 2
- Patio & porch: Deck, Patio
- Pool features: None
Lot
- Size: 0.28 Acres
- Dimensions: 120 x 135
Details
- Additional structures: Storage Shed
- Foundation area: 1271
- Parcel number: 1811922410035
- Zoning description: Residential-Single Family
Construction
Type & style
- Home type: SingleFamily
- Property subtype: Single Family Residence
Materials
- Brick/Stone, Vinyl Siding
- Roof: Asphalt
Condition
- Age of Property: 26
- New construction: No
- Year built: 1998
Utilities & green energy
- Electric: Circuit Breakers
- Gas: Natural Gas
- Sewer: City Sewer/Connected
- Water: City Water/Connected
Community & neighborhood
Location
- Region: Maple Grove
- Subdivision: Weaver Estates 3rd Add
HOA & financial
HOA
- Has HOA: No
Price history
| Date | Event | Price |
|---|---|---|
| 5/12/2023 | Sold | $530,000$195/sqft |
Source: | ||
| 4/18/2023 | Pending sale | $530,000$195/sqft |
Source: | ||
| 3/28/2023 | Listing removed | -- |
Source: | ||
| 3/24/2023 | Listed for sale | $530,000+165%$195/sqft |
Source: | ||
| 1/12/1999 | Sold | $200,000+345.4%$74/sqft |
Source: Public Record | ||
Public tax history
| Year | Property taxes | Tax assessment |
|---|---|---|
| 2025 | $5,758 -2.3% | $491,100 +3.1% |
| 2024 | $5,896 -3.1% | $476,400 -5.1% |
| 2023 | $6,084 +13.2% | $502,200 +1.2% |
Find assessor info on the county website
Neighborhood: 55311
Nearby schools
GreatSchools rating
- 8/10Rush Creek Elementary SchoolGrades: PK-5Distance: 0.4 mi
- 6/10Maple Grove Middle SchoolGrades: 6-8Distance: 4.5 mi
- 10/10Maple Grove Senior High SchoolGrades: 9-12Distance: 2.6 mi
Get a cash offer in 3 minutes
Find out how much your home could sell for in as little as 3 minutes with a no-obligation cash offer.
Estimated market value
$543,600
Get a cash offer in 3 minutes
Find out how much your home could sell for in as little as 3 minutes with a no-obligation cash offer.
Estimated market value
$543,600


