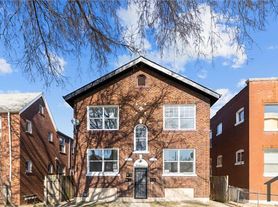Be vigilant for rental fraud. This property is listed by Red Maples, LLC. The original listing is syndicated from our website, red-maples dot com. All communications regarding this property will come directly from a Red Maples, LLC representative.
This 3-bedroom ranch style home features approximately 1277 sq. ft. in living space. It includes features like wood-look flooring and neutral paint that adds a lightness to the home. The fully equipped kitchen is furnished with a dishwasher, refrigerator, and stove. The living room features a large, floor to ceiling brick fireplace. The pull through driveway leads to a detached 2-car garage for extra storage. This home also boasts a fully fenced yard and easy access to hwy. 70.
This home is offered on a standard 12 month lease. Residents are responsible for all utilities. Sewer is paid via a flat rate bill-back of $55.00/mo. Smoking is prohibited. Move-in monies required include: a standard deposit of one month's rent, move-in prorate, and any applicable pet deposits and pet rent.
A standard credit/criminal background check is performed on all applicants along with income and rental history verification. We look for 3 times the rent in income for residents and 5 times the rent for guarantors. In addition to the income requirement, we look for positive rental history and positive credit history on a weighted credit system.
For additional information about lease terms and/or qualifications please visit: red-maples dot com
Pet Policy: Limit 2, no aggressive breeds, deposit and pet rent required.
*NOTE: No 3rd PARTY applications will be accepted. Please visit red-maples dot com to apply.
Be vigilant for rental fraud. This property is listed by Red Maples, LLC. The original listing is syndicated from our website, red-maples dot com. All communications regarding this property will come directly from a Red Maples, LLC representative.
House for rent
$1,295/mo
8838 May Ave, Saint Louis, MO 63136
3beds
1,277sqft
Price may not include required fees and charges.
Single family residence
Available now
Cats, dogs OK
Central air, ceiling fan
Hookups laundry
Detached parking
Forced air
What's special
Fully fenced yardNeutral paintPull through drivewayFully equipped kitchenWood-look flooring
- 35 days |
- -- |
- -- |
Travel times
Looking to buy when your lease ends?
Consider a first-time homebuyer savings account designed to grow your down payment with up to a 6% match & a competitive APY.
Facts & features
Interior
Bedrooms & bathrooms
- Bedrooms: 3
- Bathrooms: 1
- Full bathrooms: 1
Heating
- Forced Air
Cooling
- Central Air, Ceiling Fan
Appliances
- Included: Dishwasher, Oven, Refrigerator, WD Hookup
- Laundry: Hookups
Features
- Ceiling Fan(s), Storage, WD Hookup
- Flooring: Hardwood
- Windows: Window Coverings
Interior area
- Total interior livable area: 1,277 sqft
Property
Parking
- Parking features: Detached
- Details: Contact manager
Features
- Patio & porch: Patio
- Exterior features: Heating system: Forced Air, No Utilities included in rent, Utilities fee required
- Fencing: Fenced Yard
Details
- Parcel number: 13F410153
Construction
Type & style
- Home type: SingleFamily
- Property subtype: Single Family Residence
Community & HOA
Location
- Region: Saint Louis
Financial & listing details
- Lease term: 1 Year
Price history
| Date | Event | Price |
|---|---|---|
| 9/29/2025 | Listed for rent | $1,295$1/sqft |
Source: Zillow Rentals | ||
| 12/26/2019 | Sold | -- |
Source: Public Record | ||

