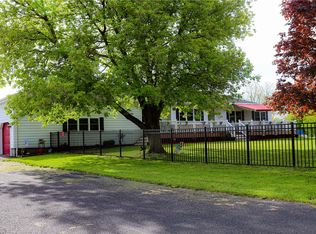Feel welcomed as soon as you enter 8838 Keeney Rd! With plenty of room to grow, this spacious home has EVERYTHING! Featuring 5 bedrooms (1 on 1st floor!), 3 full baths, formal dining rm, huge eat-in kitchen w/ new granite counter & island, Livingrm w/ gas fireplace, newer windows, 1st Floor bedroom/office. Second floor boasts large bedroom suite, walk-in closet, and private bath. Built in 1994, this home offers Central Air, a huge bonus/game room over the garage with laundry. Newer roof, 2 car attached garage w/ basement access, & public water. Entertaining is easy with great outdoor space - 2 tier deck w/ above ground pool and patio! Conveniently located outside the Village of LeRoy - close enough to the Thruway and the 490 make commuting a breeze from this dream home! Tax record shows square footage as 2240 but this doesn't include bonus room above garage. 2021-08-15
This property is off market, which means it's not currently listed for sale or rent on Zillow. This may be different from what's available on other websites or public sources.
