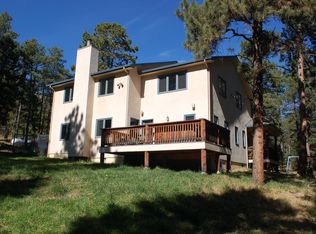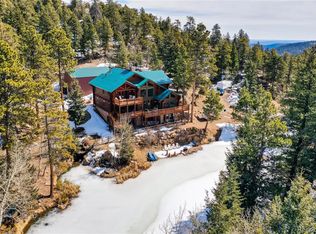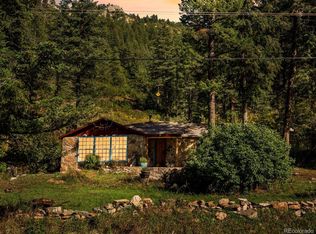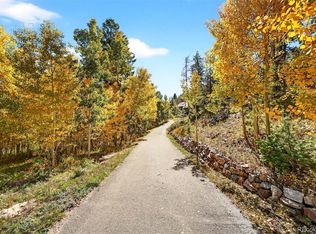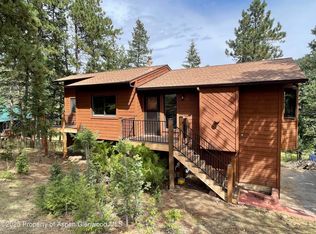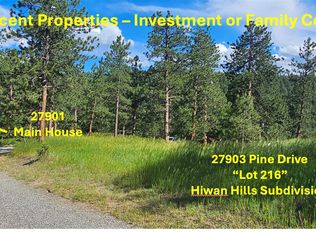Buyers financial situation changed and were back on market, zero fault of the Sellers. Legacy equestrian and recreational ranch has stories to tell. Created by people who are lifelong artists and who also brought the Paso Fino horse to Colorado, there’s a richness of culture and
stewardship not found anywhere else. Welcome to Esperanza Ranch. The property has it all: trails for
riding, hiking or 4-wheeling, rolling meadows, water rights plus year-round springs, mature trees,
dramatic rock outcroppings, and the views are simply jaw dropping. 10 acres of the 42 is a separate
parcel able to be built on, sold off, or kept as part of your own legacy. The 80’ x 100’ Sunward
outbuilding is comprised of a 48’ x 100’ indoor arena and an attached 32’ x 100’ stall area with 5 matted
stalls, shop plus outdoor wash rack. Water and electric. Don’t have horses? You could hold your own
auto, RV and boat show in here, it’s that big. The artisan-crafted main home offers elegance, rustic
charm, at the heart of which is a magnificent floor-to-ceiling bespoke river rock fireplace. Indian Slate,
Vermont Slate, Flagstone, California Redwood, & Leathered Brazilian Granite are just some of the
design features you’ll find in here. Enjoy the spectacular sunset with a glass of wine in the hot tub taking
in those views, or start your day the same way with a cup of coffee and a sunrise that will take your
breath away. This home is built for enjoying the warmth of family, friends and guests with food and
drink, many wonderful occasions have been celebrated here. Not to be missed is the Casita, a 2 bed/1
bath ADU. Currently rented, the tenant is open to staying but the MTM lease can be terminated if you
prefer to have it as a guest house, multi-generational living quarters. All of this in an amazing location:
40 minutes to Denver, an hour to Denver International Airport, less than 2 hours to world class
skiing in Breckenridge.
Accepting backups
Price cut: $50K (1/3)
$1,450,000
8838 Hillview Road, Morrison, CO 80465
3beds
1,232sqft
Est.:
Single Family Residence
Built in 1930
42.23 Acres Lot
$1,408,800 Zestimate®
$1,177/sqft
$-- HOA
What's special
Mature treesWater rightsHot tubCalifornia redwoodArtisan-crafted main homeMulti-generational living quartersVermont slate
- 114 days |
- 1,861 |
- 112 |
Zillow last checked: 8 hours ago
Listing updated: January 11, 2026 at 06:07am
Listed by:
Tracy Molleur 303-408-2059 tracy@molleur.com,
Compass - Denver
Source: REcolorado,MLS#: 6040503
Facts & features
Interior
Bedrooms & bathrooms
- Bedrooms: 3
- Bathrooms: 2
- Full bathrooms: 2
- Main level bathrooms: 2
- Main level bedrooms: 3
Bedroom
- Description: Large Views Southern Views Out Windows, 2 Skylights And Gorgeous River Rock, Stained Glass Window
- Features: Primary Suite
- Level: Main
Bedroom
- Description: Casita
- Features: Primary Suite
- Level: Main
Bedroom
- Description: Casita
- Level: Main
Bathroom
- Description: Filled With Mexican Tiles, Log Ceiling
- Level: Main
Bathroom
- Description: Casita
- Level: Main
Bonus room
- Description: Ideal For Home Office, Private
- Level: Main
Dining room
- Description: Unique Native American Slate Flooring, Panoramic Views Of Denver City Lights And Mountain Peaks
- Level: Main
Kitchen
- Description: Rich Redwood Breakfast Bar, Bamboo And Log Hood Over Range, Stainless Steel, Brazilian Granite Counters, Travertine Backsplash, Maple Cabinets, Pantry
- Level: Main
Kitchen
- Description: Casita
- Level: Main
Laundry
- Description: Casita
- Level: Main
Laundry
- Level: Main
Living room
- Description: Casita
- Level: Main
Living room
- Description: Open Floor Plan Filled With Native American Slate Floors Filled With Custom Mosaics, Wood Burning Insert Fireplace With Custom English Carved Oak Mantel
- Level: Main
Heating
- Baseboard, Hot Water, Passive Solar, Propane, Radiant Floor
Cooling
- None
Appliances
- Included: Dishwasher, Range
Features
- Built-in Features, Ceiling Fan(s), Eat-in Kitchen, Five Piece Bath, Granite Counters, High Ceilings, No Stairs, Pantry, Primary Suite, Stone Counters, T&G Ceilings, Tile Counters, Vaulted Ceiling(s), Walk-In Closet(s)
- Flooring: Carpet, Tile
- Windows: Double Pane Windows, Skylight(s)
- Has basement: No
- Number of fireplaces: 1
- Fireplace features: Insert, Living Room, Wood Burning
Interior area
- Total structure area: 1,232
- Total interior livable area: 1,232 sqft
- Finished area above ground: 1,232
Video & virtual tour
Property
Parking
- Total spaces: 14
- Parking features: Circular Driveway, Insulated Garage, Oversized Door, Shared Driveway
- Garage spaces: 10
- Carport spaces: 2
- Covered spaces: 12
- Has uncovered spaces: Yes
- Details: RV Spaces: 2
Features
- Levels: One
- Stories: 1
- Patio & porch: Deck, Wrap Around
- Has spa: Yes
- Spa features: Heated
- Has view: Yes
- View description: City, Mountain(s), Plains
Lot
- Size: 42.23 Acres
- Features: Level
- Residential vegetation: Aspen, Mixed, Natural State, Partially Wooded, Wooded, Thinned
Details
- Parcel number: 521310
- Zoning: A-2
- Special conditions: Standard
- Horses can be raised: Yes
- Horse amenities: Arena, Loafing Shed, Paddocks, Tack Room
Construction
Type & style
- Home type: SingleFamily
- Architectural style: Spanish
- Property subtype: Single Family Residence
Materials
- Frame, Stucco, Wood Siding
- Foundation: Concrete Perimeter
- Roof: Composition
Condition
- Updated/Remodeled
- Year built: 1930
Utilities & green energy
- Electric: 110V, 220 Volts
- Water: Well
- Utilities for property: Electricity Connected, Propane
Community & HOA
Community
- Subdivision: Esperanza Ranch
HOA
- Has HOA: No
Location
- Region: Morrison
Financial & listing details
- Price per square foot: $1,177/sqft
- Tax assessed value: $243,191
- Annual tax amount: $1,549
- Date on market: 9/19/2025
- Listing terms: Cash,Conventional
- Exclusions: Sellers Personal Property And Staging Items
- Ownership: Individual
- Has irrigation water rights: Yes
- Electric utility on property: Yes
- Road surface type: Dirt, Gravel
Estimated market value
$1,408,800
$1.34M - $1.48M
$3,025/mo
Price history
Price history
| Date | Event | Price |
|---|---|---|
| 1/11/2026 | Listing removed | $2,200$2/sqft |
Source: Zillow Rentals Report a problem | ||
| 1/11/2026 | Pending sale | $1,450,000$1,177/sqft |
Source: | ||
| 1/3/2026 | Price change | $1,450,000-3.3%$1,177/sqft |
Source: | ||
| 12/28/2025 | Listed for rent | $2,200$2/sqft |
Source: Zillow Rentals Report a problem | ||
| 12/12/2025 | Listed for sale | $1,500,000$1,218/sqft |
Source: | ||
Public tax history
Public tax history
| Year | Property taxes | Tax assessment |
|---|---|---|
| 2024 | $1,555 -12.2% | $24,253 -13.2% |
| 2023 | $1,772 -5.7% | $27,938 +4% |
| 2022 | $1,879 +13.1% | $26,852 -5.4% |
Find assessor info on the county website
BuyAbility℠ payment
Est. payment
$8,235/mo
Principal & interest
$7111
Property taxes
$616
Home insurance
$508
Climate risks
Neighborhood: 80465
Nearby schools
GreatSchools rating
- 6/10West Jefferson Elementary SchoolGrades: PK-5Distance: 2.9 mi
- 6/10West Jefferson Middle SchoolGrades: 6-8Distance: 2.8 mi
- 10/10Conifer High SchoolGrades: 9-12Distance: 4 mi
Schools provided by the listing agent
- Elementary: West Jefferson
- Middle: West Jefferson
- High: Conifer
- District: Jefferson County R-1
Source: REcolorado. This data may not be complete. We recommend contacting the local school district to confirm school assignments for this home.
- Loading
