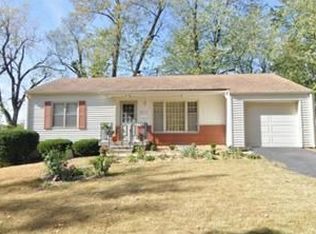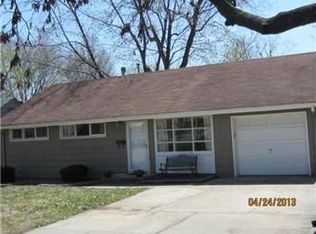Welcome home, just move right in, everything is done for you. Welcoming living room with fireplace and built-ins, lovely formal dining room with door out to deck, Large kitchen with eating area and bay window, large master bedroom, updated bath and the beautiful and private back yard! It's all here. Newer roof and hot water heater, new decks (plural), new walkway from drive to brick patio, new garage door and some newer windows. Very tall basement ceiling with one large room 90% finished. Truly a sweet home!
This property is off market, which means it's not currently listed for sale or rent on Zillow. This may be different from what's available on other websites or public sources.

