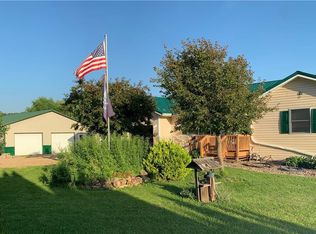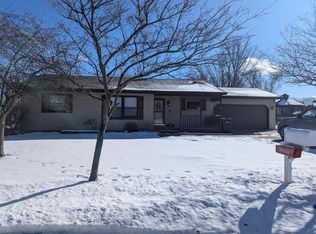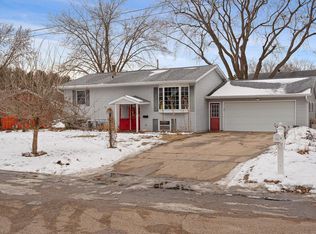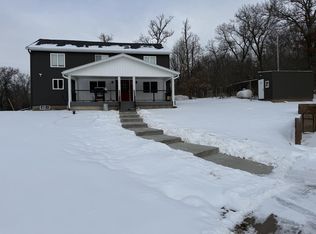Whether you?re a devoted pet lover or an entrepreneur with dreams of running a home-based business, this property is your chance to bring those visions to life! The 3BR, 2BA home with a 3-car garage and openers provides a cozy retreat surrounded by nature. A newer 30x102 building houses a fully operational dog and cat grooming and boarding facility, thoughtfully designed for maximum comfort for your furry clients. The facility includes 20' runs on each side, 16 kennels, a storage area, office, laundry room with sink, quarantine room, and a dedicated vehicle room. For added convenience, there are 7 hydrants located throughout the property, ensuring easy access to water wherever it?s needed. Equestrian enthusiasts will also enjoy the 16x42 horse barn with pasture, and 30x40 hay barn.
Active
$398,988
8838 County Road I, Sparta, WI 54656
3beds
1,920sqft
Est.:
Single Family Residence
Built in 1965
8.57 Acres Lot
$385,700 Zestimate®
$208/sqft
$-- HOA
What's special
- 148 days |
- 1,040 |
- 31 |
Zillow last checked: 8 hours ago
Listing updated: January 13, 2026 at 07:09am
Listed by:
Gary Rose Pref:608-547-6885,
Castle Rock Realty LLC
Source: WIREX MLS,MLS#: 2009068 Originating MLS: South Central Wisconsin MLS
Originating MLS: South Central Wisconsin MLS
Tour with a local agent
Facts & features
Interior
Bedrooms & bathrooms
- Bedrooms: 3
- Bathrooms: 2
- Full bathrooms: 2
- Main level bedrooms: 3
Primary bedroom
- Level: Main
- Area: 143
- Dimensions: 11 x 13
Bedroom 2
- Level: Main
- Area: 120
- Dimensions: 10 x 12
Bedroom 3
- Level: Main
- Area: 120
- Dimensions: 10 x 12
Bathroom
- Features: At least 1 Tub, No Master Bedroom Bath
Dining room
- Level: Main
- Area: 121
- Dimensions: 11 x 11
Kitchen
- Level: Main
- Area: 132
- Dimensions: 11 x 12
Living room
- Level: Main
- Area: 468
- Dimensions: 18 x 26
Heating
- Propane, Wood, Forced Air
Cooling
- Central Air
Appliances
- Included: Range/Oven, Refrigerator, Dishwasher, Washer, Dryer, Water Softener
Features
- Flooring: Wood or Sim.Wood Floors
- Basement: None / Slab,Concrete
Interior area
- Total structure area: 1,920
- Total interior livable area: 1,920 sqft
- Finished area above ground: 1,920
- Finished area below ground: 0
Video & virtual tour
Property
Parking
- Total spaces: 3
- Parking features: 3 Car, Detached, Garage Door Opener
- Garage spaces: 3
Features
- Levels: One
- Stories: 1
Lot
- Size: 8.57 Acres
- Features: Wooded, Horse Allowed
Details
- Additional structures: Storage
- Parcel number: 018001141000
- Zoning: Resi
- Horses can be raised: Yes
Construction
Type & style
- Home type: SingleFamily
- Architectural style: Ranch
- Property subtype: Single Family Residence
Materials
- Vinyl Siding
Condition
- 21+ Years
- New construction: No
- Year built: 1965
Utilities & green energy
- Sewer: Septic Tank
- Water: Well
Community & HOA
Location
- Region: Sparta
- Municipality: Lafayette
Financial & listing details
- Price per square foot: $208/sqft
- Tax assessed value: $171,700
- Annual tax amount: $2,603
- Date on market: 9/18/2025
- Inclusions: Stove, Refrigerator, Dishwasher, Water Conditioning System, Ceiling/Bath Fans And Fixtures, Window Coverings, Multiple Outbuildings (Some Large), Detached Garage With Openers, Outdoor Woodburing Boiler.
- Exclusions: Seller's Personal Property, Washer, Dryer, Boarded Animals, Vehicles, Campers, Misc. Owned By Others, Washer And Dryer In Large Boarding Building.
Estimated market value
$385,700
$366,000 - $405,000
$1,773/mo
Price history
Price history
| Date | Event | Price |
|---|---|---|
| 10/27/2025 | Price change | $398,988-11.3%$208/sqft |
Source: | ||
| 9/18/2025 | Listed for sale | $449,575-2.2%$234/sqft |
Source: | ||
| 9/12/2025 | Listing removed | $459,886$240/sqft |
Source: | ||
| 9/12/2024 | Listed for sale | $459,886$240/sqft |
Source: | ||
Public tax history
Public tax history
Tax history is unavailable.BuyAbility℠ payment
Est. payment
$2,515/mo
Principal & interest
$1903
Property taxes
$472
Home insurance
$140
Climate risks
Neighborhood: 54656
Nearby schools
GreatSchools rating
- 4/10Sparta Meadowview Middle SchoolGrades: 5-8Distance: 6.7 mi
- 3/10Sparta High SchoolGrades: 9-12Distance: 7.7 mi
- 3/10Sparta ElementaryGrades: 1-4Distance: 7.2 mi
Schools provided by the listing agent
- High: Sparta
- District: Sparta
Source: WIREX MLS. This data may not be complete. We recommend contacting the local school district to confirm school assignments for this home.
- Loading
- Loading




