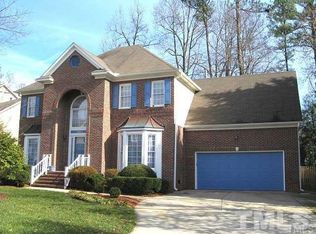Sold for $575,000
$575,000
8837 Walking Stick Trl, Raleigh, NC 27615
3beds
2,321sqft
Single Family Residence, Residential
Built in 1992
10,018.8 Square Feet Lot
$571,800 Zestimate®
$248/sqft
$2,527 Estimated rent
Home value
$571,800
$543,000 - $600,000
$2,527/mo
Zestimate® history
Loading...
Owner options
Explore your selling options
What's special
Spacious ranch home on a desirable corner lot, featuring beautiful hardwood floors throughout the main living areas. The bright foyer welcomes you into a living room with vaulted ceilings and a dining room—both versatile spaces that could serve as an office or flex room. The inviting family room boasts soaring ceilings and a cozy gas fireplace. The large primary suite offers a tray ceiling, an oversized walk-in closet, and a spa-like ensuite with dual vanities, tile flooring, and a walk-in shower with a built-in bench. Two additional bedrooms share a Jack-and-Jill bathroom, with one featuring a convenient Murphy bed. The well-appointed kitchen showcases white cabinetry, double ovens, a gas range with a downdraft, and stainless steel appliances. Enjoy outdoor living in the fenced backyard with mature landscaping. Additional highlights include new exterior paint and gutters, a side-entry two-car garage, and a home inspection completed prior to listing with most repairs addressed. Community amenities include Simms Branch Trail greenway access, a pool, tennis courts, and a playground. Sellers to convey newer washer/dryer, connected gas grill, refrigerator, microwave, Murphy bed, and bench on the back deck. Home Warranty provided with Guard Home Warranty. Termite Bond is transferable.
Zillow last checked: 8 hours ago
Listing updated: October 28, 2025 at 12:52am
Listed by:
Jason Dalton 919-520-7067,
Keller Williams Preferred Realty,
Jarrett Jost 984-242-7757,
Keller Williams Preferred Realty
Bought with:
Casey Styers, 283515
EXP Realty LLC
Source: Doorify MLS,MLS#: 10086397
Facts & features
Interior
Bedrooms & bathrooms
- Bedrooms: 3
- Bathrooms: 3
- Full bathrooms: 2
- 1/2 bathrooms: 1
Heating
- Forced Air, Natural Gas
Cooling
- Ceiling Fan(s), Central Air
Appliances
- Included: Dishwasher, Disposal, Double Oven, Down Draft, Gas Range, Gas Water Heater, Ice Maker, Microwave, Refrigerator
- Laundry: Laundry Room, Main Level, See Remarks
Features
- Bathtub/Shower Combination, Breakfast Bar, Cathedral Ceiling(s), Ceiling Fan(s), Chandelier, Crown Molding, Dining L, Double Vanity, Entrance Foyer, Granite Counters, High Ceilings, Living/Dining Room Combination, Open Floorplan, Pantry, Smooth Ceilings, Tray Ceiling(s), Walk-In Closet(s), Walk-In Shower, Water Closet
- Flooring: Carpet, Hardwood, Tile
- Windows: Blinds, Wood Frames
- Number of fireplaces: 1
- Fireplace features: Gas, Gas Log, Glass Doors
Interior area
- Total structure area: 2,321
- Total interior livable area: 2,321 sqft
- Finished area above ground: 2,321
- Finished area below ground: 0
Property
Parking
- Parking features: Driveway, Garage Faces Side
- Attached garage spaces: 2
Accessibility
- Accessibility features: Accessible Approach with Ramp
Features
- Levels: One
- Stories: 1
- Exterior features: Fenced Yard, Rain Gutters
- Fencing: Back Yard
- Has view: Yes
Lot
- Size: 10,018 sqft
- Features: Back Yard, Corner Lot, Few Trees
Details
- Parcel number: 1728320123
- Special conditions: Trust
Construction
Type & style
- Home type: SingleFamily
- Architectural style: Ranch
- Property subtype: Single Family Residence, Residential
Materials
- Brick, Fiber Cement, Masonite
- Foundation: Block
- Roof: Shingle
Condition
- New construction: No
- Year built: 1992
Utilities & green energy
- Sewer: Public Sewer
- Water: Public
- Utilities for property: Cable Available, Electricity Connected, Natural Gas Connected, Water Connected
Community & neighborhood
Location
- Region: Raleigh
- Subdivision: Durant Trails
HOA & financial
HOA
- Has HOA: Yes
- HOA fee: $113 quarterly
- Amenities included: Playground, Pool, Tennis Court(s), Trail(s)
- Services included: Unknown
Other
Other facts
- Road surface type: Asphalt, Paved
Price history
| Date | Event | Price |
|---|---|---|
| 4/25/2025 | Sold | $575,000+4.5%$248/sqft |
Source: | ||
| 4/5/2025 | Pending sale | $550,000$237/sqft |
Source: | ||
| 4/2/2025 | Listed for sale | $550,000+42.9%$237/sqft |
Source: | ||
| 6/12/2019 | Sold | $385,000+4.1%$166/sqft |
Source: | ||
| 5/17/2019 | Pending sale | $370,000$159/sqft |
Source: Doreen Silber & Co. #2255155 Report a problem | ||
Public tax history
| Year | Property taxes | Tax assessment |
|---|---|---|
| 2025 | $5,170 +0.4% | $590,537 |
| 2024 | $5,149 +23.6% | $590,537 +55.3% |
| 2023 | $4,164 +7.6% | $380,220 |
Find assessor info on the county website
Neighborhood: North Raleigh
Nearby schools
GreatSchools rating
- 6/10Durant Road ElementaryGrades: PK-5Distance: 0.3 mi
- 5/10Durant Road MiddleGrades: 6-8Distance: 0.4 mi
- 6/10Millbrook HighGrades: 9-12Distance: 2.5 mi
Schools provided by the listing agent
- Elementary: Wake - Durant Road
- Middle: Wake - Durant
- High: Wake - Millbrook
Source: Doorify MLS. This data may not be complete. We recommend contacting the local school district to confirm school assignments for this home.
Get a cash offer in 3 minutes
Find out how much your home could sell for in as little as 3 minutes with a no-obligation cash offer.
Estimated market value
$571,800
