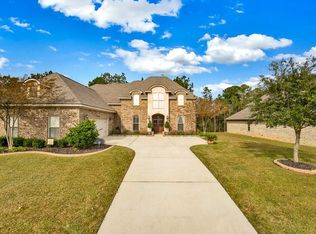Better than new! A triple mint home without the waiting and hassle of construction. The charming Arlington plan by Truland Homes features 4 bedrooms, 3 baths in 2,772 square feet without an inch of wasted space. Gorgeous open concept floor plan with crown molding throughout the main living area, hardwood floors in the foyer, dining room, and great room. A fabulous light-filled kitchen full of features like granite countertops, painted cabinets, center island, large walk-in pantry, and stainless-steel appliances! The master bedroom has a trey ceiling, hardwood floors, recessed lighting, and a large en-suite bath with a soaking tub, tile shower, dual vanities, and a large walk-in closet. Across the main level are an additional bedroom and full bath. Upstairs you will find a desk area with shelving, two
This property is off market, which means it's not currently listed for sale or rent on Zillow. This may be different from what's available on other websites or public sources.
