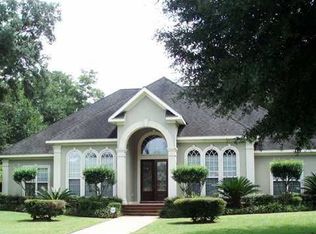Closed
$499,999
8837 Dawes Lake Rd S, Mobile, AL 36619
5beds
3,055sqft
Residential
Built in 2002
-- sqft lot
$506,600 Zestimate®
$164/sqft
$2,917 Estimated rent
Home value
$506,600
$451,000 - $567,000
$2,917/mo
Zestimate® history
Loading...
Owner options
Explore your selling options
What's special
Sought-after West Mobile location, convenient for workers in Mobile and Mississippi, University of South Alabama, Providence Hospital, US Coast Guard Base, top-rated schools, Publix, restaurants, and retail. Recent updates include a new roof (7 years), HVACs (within 5 years), and water heaters (within 3 years). Located on a 3/4-acre cul-de-sac lot in Dawes Lake Estates, this custom-built home blends elegance and functionality. The open floor plan features a gracious foyer, high ceilings, arched windows, and detailed molding. The living room includes a gas fireplace, built-in bookcases, and large windows overlooking the sunroom and landscaped backyard. The gourmet kitchen boasts custom cabinetry, a large island, built-in ovens, range top with custom hood, pantry, and dining area. Off the kitchen is a laundry room with storage, a built-in sink, and ample hanging space. The split-bedroom plan ensures privacy. The master suite, second bedroom, and full bath are on one side, while bedrooms three, four, and another full bath are on the opposite side. A fifth bedroom/bonus room with a walk-in closet is upstairs, with a pool table that will convey. The master suite includes walk-in closets, double vanities, a whirlpool tub, separate shower, and private water closet. Outdoor spaces include a screened sun porch, patio with firepit, fenced backyard, and a separate fenced area with a storage shed. Additional features: landscaped yard with irrigation, oversized two-car garage, security system, termite contract, built-in speakers, and living room TV. This property offers luxury and practicality in a highly sought after neighborhood. Buyer responsible for verifying all measurements and relevant details. Buyer to verify all information during due diligence.
Zillow last checked: 8 hours ago
Listing updated: July 03, 2025 at 11:39am
Listed by:
Melanie Susman melaniesusman@robertsbrothers.com,
Roberts Brothers TREC
Bought with:
Emili Hansen
Roberts Brothers TREC
Source: Baldwin Realtors,MLS#: 367671
Facts & features
Interior
Bedrooms & bathrooms
- Bedrooms: 5
- Bathrooms: 3
- Full bathrooms: 3
Primary bedroom
- Features: 1st Floor Primary
Primary bathroom
- Features: Double Vanity, Jetted Tub, Separate Shower, Private Water Closet
Dining room
- Features: Breakfast Room, Separate Dining Room
Heating
- Natural Gas
Cooling
- Ceiling Fan(s)
Appliances
- Included: Dishwasher, Disposal, Microwave, Refrigerator, Trash Compactor, Cooktop
Features
- Breakfast Bar, Eat-in Kitchen, Ceiling Fan(s), High Ceilings, Split Bedroom Plan
- Flooring: Carpet, Tile, Wood
- Windows: Window Treatments, Double Pane Windows
- Has basement: No
- Number of fireplaces: 1
- Fireplace features: Gas Log, Living Room, Gas
Interior area
- Total structure area: 3,055
- Total interior livable area: 3,055 sqft
Property
Parking
- Total spaces: 2
- Parking features: Attached, Garage, Garage Door Opener
- Has attached garage: Yes
- Covered spaces: 2
Features
- Levels: One and One Half
- Stories: 1
- Patio & porch: Patio, Rear Porch, Front Porch
- Exterior features: Irrigation Sprinkler, Termite Contract
- Has spa: Yes
- Fencing: Fenced
- Has view: Yes
- View description: None
- Waterfront features: No Waterfront
Lot
- Dimensions: 89 x 355 x 151 x 272
- Features: Cul-De-Sac, Level, Subdivided
Details
- Parcel number: 3401110000003042
Construction
Type & style
- Home type: SingleFamily
- Architectural style: Traditional
- Property subtype: Residential
Materials
- Brick
- Foundation: Slab
- Roof: Composition
Condition
- Resale
- New construction: No
- Year built: 2002
Utilities & green energy
- Electric: Alabama Power
- Gas: Mobile Gas
- Water: Public
Community & neighborhood
Security
- Security features: Security System
Community
- Community features: None
Location
- Region: Mobile
- Subdivision: Dawes Lake Estates
HOA & financial
HOA
- Has HOA: Yes
- HOA fee: $629 annually
- Services included: Association Management
Other
Other facts
- Price range: $500K - $500K
- Ownership: Whole/Full
Price history
| Date | Event | Price |
|---|---|---|
| 7/3/2025 | Sold | $499,999$164/sqft |
Source: | ||
| 6/18/2025 | Pending sale | $499,999$164/sqft |
Source: | ||
| 6/12/2025 | Price change | $499,999-4.9%$164/sqft |
Source: | ||
| 3/18/2025 | Price change | $525,500-6.9%$172/sqft |
Source: | ||
| 9/6/2024 | Listed for sale | $564,500-5.8%$185/sqft |
Source: | ||
Public tax history
| Year | Property taxes | Tax assessment |
|---|---|---|
| 2025 | -- | $40,100 +5.9% |
| 2024 | $1,769 +0.9% | $37,860 +0.9% |
| 2023 | $1,754 +10.2% | $37,540 +9.8% |
Find assessor info on the county website
Neighborhood: D'Iberville
Nearby schools
GreatSchools rating
- 10/10Hutchens Elementary SchoolGrades: PK-2Distance: 1.7 mi
- 9/10Bernice J Causey Middle SchoolGrades: 6-8Distance: 1.7 mi
- 7/10Baker High SchoolGrades: 9-12Distance: 3.3 mi
Schools provided by the listing agent
- Elementary: Hutchens/Dawes
- Middle: Bernice J Causey
- High: Baker
Source: Baldwin Realtors. This data may not be complete. We recommend contacting the local school district to confirm school assignments for this home.
Get pre-qualified for a loan
At Zillow Home Loans, we can pre-qualify you in as little as 5 minutes with no impact to your credit score.An equal housing lender. NMLS #10287.
Sell for more on Zillow
Get a Zillow Showcase℠ listing at no additional cost and you could sell for .
$506,600
2% more+$10,132
With Zillow Showcase(estimated)$516,732
