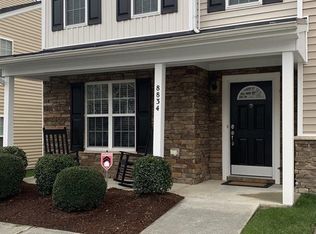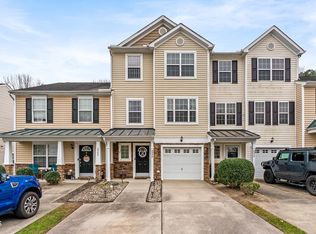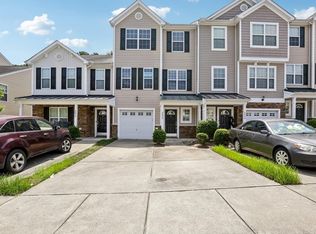Newly updated end unit townhouse ready to move in. This 3 Br townhouse has great open concept 1st floor, fireplace in living room, LVP flooring in the kitchen and dining, private parking spaces, and fenced in back yard with patio and outside storage. Easy access to 401, Capital Blvd, and 540. Convenient to WRAL Soccer Park, Neuse River Greenway Trail, Durant Nature Park, WakeMed North, restaurants and shopping, and Wake Tech. Washer and Dryer included.
This property is off market, which means it's not currently listed for sale or rent on Zillow. This may be different from what's available on other websites or public sources.


