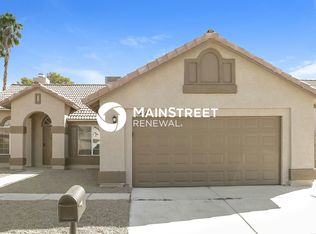This beautiful single-story 3 bedroom / 2 full bathroom home features a traditional floor plan with ceiling fans, tile, and carpet. Enjoy your morning coffee in the breakfast nook overlooking the beautiful backyard. Primary bedroom is separate from others with nice closet space and a private bathroom. Additional quaint bedrooms with ceiling fans. Enjoy the outdoors in your huge backyard with its lush trees and custom planter areas. Tenant to pay a modest +$85.00 for professional landscape maintenance and regular pest control services to make life just that much easier. Quickly accessible to great neighborhood parks, retail and shopping, commercial, and transportation. Nearby Spring Mtn Ranch Community Park, tennis, basketball and playground! Put me at the TOP of your list!! Pets considered solely on a case by case basis, are subject to breed restrictions and must adhere to HOA rules. Sorry, no cats, no exceptions.
The data relating to real estate for sale on this web site comes in part from the INTERNET DATA EXCHANGE Program of the Greater Las Vegas Association of REALTORS MLS. Real estate listings held by brokerage firms other than this site owner are marked with the IDX logo.
Information is deemed reliable but not guaranteed.
Copyright 2022 of the Greater Las Vegas Association of REALTORS MLS. All rights reserved.
House for rent
$1,776/mo
8836 Iron Hitch Ave, Las Vegas, NV 89143
3beds
1,034sqft
Price may not include required fees and charges.
Singlefamily
Available now
No pets
Central air, electric, ceiling fan
In unit laundry
2 Attached garage spaces parking
-- Heating
What's special
Beautiful backyardLush treesCustom planter areasBreakfast nookTraditional floor planCeiling fans
- 3 days
- on Zillow |
- -- |
- -- |
Travel times
Start saving for your dream home
Consider a first time home buyer savings account designed to grow your down payment with up to a 6% match & 4.15% APY.
Facts & features
Interior
Bedrooms & bathrooms
- Bedrooms: 3
- Bathrooms: 2
- Full bathrooms: 2
Cooling
- Central Air, Electric, Ceiling Fan
Appliances
- Included: Dishwasher, Disposal, Dryer, Microwave, Oven, Range, Refrigerator, Washer
- Laundry: In Unit
Features
- Bedroom on Main Level, Ceiling Fan(s), Primary Downstairs, Window Treatments
- Flooring: Carpet, Laminate
Interior area
- Total interior livable area: 1,034 sqft
Property
Parking
- Total spaces: 2
- Parking features: Attached, Garage, Private, Covered
- Has attached garage: Yes
- Details: Contact manager
Features
- Stories: 1
- Exterior features: Architecture Style: One Story, Attached, Bedroom on Main Level, Ceiling Fan(s), Finished Garage, Flooring: Laminate, Garage, Garage Door Opener, Gas Water Heater, Inside Entrance, Park, Pets - Yes, Negotiable, Playground, Primary Downstairs, Private, Window Treatments
Details
- Parcel number: 12508315010
Construction
Type & style
- Home type: SingleFamily
- Property subtype: SingleFamily
Condition
- Year built: 1999
Community & HOA
Community
- Features: Playground
Location
- Region: Las Vegas
Financial & listing details
- Lease term: 12 Months
Price history
| Date | Event | Price |
|---|---|---|
| 6/6/2025 | Listed for rent | $1,776$2/sqft |
Source: GLVAR #2690456 | ||
| 5/7/2024 | Listing removed | -- |
Source: GLVAR #2578880 | ||
| 4/28/2024 | Listed for rent | $1,776+11%$2/sqft |
Source: GLVAR #2578880 | ||
| 11/2/2021 | Listing removed | -- |
Source: Zillow Rental Network Premium | ||
| 10/31/2021 | Price change | $1,600+3.2%$2/sqft |
Source: Zillow Rental Network Premium #2345452 | ||
![[object Object]](https://photos.zillowstatic.com/fp/5290666b2a012b9dcc553e63c4eed662-p_i.jpg)
