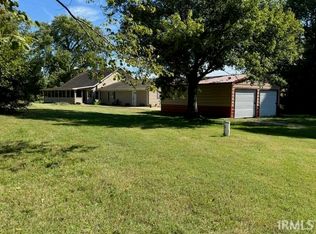Nestled away in the woods of Wadesville, this beautiful cape cod is surrounded by peace and quiet! Story has it, the trees surrounding 8835 Winternheimer Road were planted by the Boy Scouts back in 1935. The lake behind the home provides you the backyard scene you have been dreaming of! Enter under the 48x10 covered front porch to find an ornamental staircase, 3 4" hickory hardwood floors, and a soaring foyer. The front formal living room offers a gas log fireplace perfect for this coming winter. Off the living room is your formal dining with one of a kind views of the lake and your backyard. The eat-in kitchen offers quartz bull nose counter-tops, a walk-in pantry, and custom oak cabinets from Jasper, Indiana. An open concept design runs from the kitchen into your family room. Off the family room is the game room equipped with a quality pool table and equipment. Your MAIN level master is lined with the hickory hardwoods and has doors leading out to the 24x16 aggregate back patio with a built-in grill. The master bathroom was remodeled just 3 years ago with a walk-in tiled shower, garden tub, quartz double vanity, and large walk-in closet. Upstairs you will find 3 additional bedrooms with two of them setup as a jack and jack design. An additional full bath is off of the 4th bedroom and makes for an ideal in-law or guest suite. Also upstairs is an unfinished 18x18 storage area that is attached to the back staircase. The over-sized two car garage offers a safe room, crawlspace and well access, and under the stair storage. A whole house generator comes with this property for Buyer's peace of mind! Recent updates per the seller include: Roof 4 years old, (2) HVAC's 2 years old, Blown-in insulation added in 2019, Remodeled Master Bath 3 years ago, and Brand new Refrigerator.
This property is off market, which means it's not currently listed for sale or rent on Zillow. This may be different from what's available on other websites or public sources.

