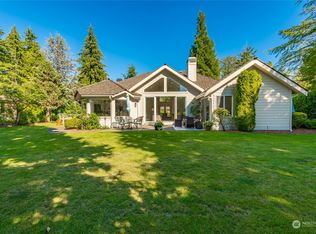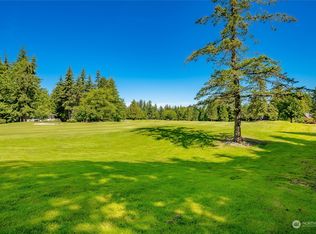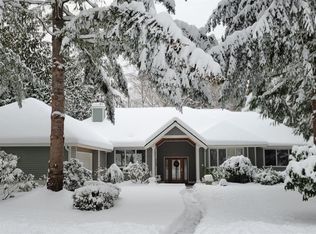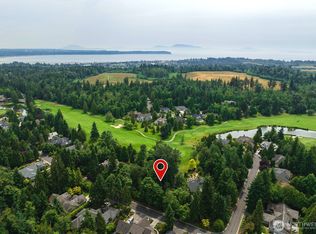Sold
Listed by:
Kathleen M. Stauffer,
Windermere Real Estate Whatcom
Bought with: Windermere Real Estate Whatcom
$840,000
8835 Osprey Road, Blaine, WA 98230
3beds
2,202sqft
Single Family Residence
Built in 1989
0.36 Acres Lot
$916,000 Zestimate®
$381/sqft
$3,089 Estimated rent
Home value
$916,000
$852,000 - $980,000
$3,089/mo
Zestimate® history
Loading...
Owner options
Explore your selling options
What's special
Step into easy living with this wonderfully maintained, classic designed single-story home nestled along the 13th fairway at Semiahmoo! This 3-bed, 2.5-bath residence boasts interesting architectural ceiling lines and spacious hallways offering a true custom home. The floorplan is timeless. Breathtaking golf course views from the wrap around deck with private access from the primary suite/kitchen and dining room. Great sun exposure and lush, park-like grounds feature impeccable landscaping. Curb appeal galore from the fern gardens and colorful rhododrendrons to the flat easy access driveway. The 3-car garage offers ample space for vehicles and storage. Excellent neighborhood location--quite private and safe--an ideal place to call home.
Zillow last checked: 8 hours ago
Listing updated: December 15, 2023 at 01:53pm
Listed by:
Kathleen M. Stauffer,
Windermere Real Estate Whatcom
Bought with:
Kathleen M. Stauffer, 2741
Windermere Real Estate Whatcom
Source: NWMLS,MLS#: 2169394
Facts & features
Interior
Bedrooms & bathrooms
- Bedrooms: 3
- Bathrooms: 3
- Full bathrooms: 2
- 1/2 bathrooms: 1
- Main level bedrooms: 3
Primary bedroom
- Level: Main
Bedroom
- Level: Main
Bedroom
- Level: Main
Bathroom full
- Level: Main
Bathroom full
- Level: Main
Other
- Level: Main
Dining room
- Level: Main
Entry hall
- Level: Main
Family room
- Level: Main
Great room
- Level: Main
Kitchen with eating space
- Level: Main
Utility room
- Level: Main
Heating
- Fireplace(s), Forced Air
Cooling
- Central Air
Appliances
- Included: Dishwasher_, Dryer, GarbageDisposal_, Microwave_, Refrigerator_, StoveRange_, Washer, Dishwasher, Garbage Disposal, Microwave, Refrigerator, StoveRange, Water Heater: Gas, Water Heater Location: Garage
Features
- Bath Off Primary, Dining Room
- Flooring: Ceramic Tile, Hardwood, Carpet
- Windows: Double Pane/Storm Window, Skylight(s)
- Basement: None
- Number of fireplaces: 2
- Fireplace features: Electric, Gas, Main Level: 2, Fireplace
Interior area
- Total structure area: 2,202
- Total interior livable area: 2,202 sqft
Property
Parking
- Total spaces: 3
- Parking features: Attached Garage
- Attached garage spaces: 3
Features
- Levels: One
- Stories: 1
- Entry location: Main
- Patio & porch: Ceramic Tile, Hardwood, Wall to Wall Carpet, Bath Off Primary, Double Pane/Storm Window, Dining Room, Jetted Tub, Skylight(s), Vaulted Ceiling(s), Walk-In Closet(s), Wet Bar, Fireplace, Water Heater
- Pool features: Community
- Spa features: Bath
- Has view: Yes
- View description: Golf Course
Lot
- Size: 0.36 Acres
- Dimensions: 95 x 161 x 95 x 168
- Features: Curbs, Paved, Cable TV, Deck, High Speed Internet
- Topography: Level
Details
- Parcel number: 4051141654780000
- Zoning description: SF,Jurisdiction: City
- Special conditions: Standard
Construction
Type & style
- Home type: SingleFamily
- Architectural style: Craftsman
- Property subtype: Single Family Residence
Materials
- Wood Siding
- Foundation: Poured Concrete
Condition
- Very Good
- Year built: 1989
- Major remodel year: 1989
Utilities & green energy
- Electric: Company: City of Blaine
- Sewer: Sewer Connected, Company: City of Blaine
- Water: Public, Company: City of Blaine
- Utilities for property: Xfinity, Xfinity
Community & neighborhood
Community
- Community features: Athletic Court, CCRs, Clubhouse, Gated, Golf, Park, Playground, Trail(s)
Location
- Region: Blaine
- Subdivision: Semiahmoo
HOA & financial
HOA
- HOA fee: $130 monthly
- Association phone: 360-371-7796
Other
Other facts
- Listing terms: Cash Out,Conventional
- Cumulative days on market: 546 days
Price history
| Date | Event | Price |
|---|---|---|
| 12/15/2023 | Sold | $840,000-2.2%$381/sqft |
Source: | ||
| 11/3/2023 | Pending sale | $859,000$390/sqft |
Source: | ||
| 10/13/2023 | Listed for sale | $859,000$390/sqft |
Source: | ||
Public tax history
| Year | Property taxes | Tax assessment |
|---|---|---|
| 2024 | $5,562 +102.3% | $817,218 |
| 2023 | $2,750 -47.1% | $817,218 +21.5% |
| 2022 | $5,196 +0.2% | $672,607 +13.2% |
Find assessor info on the county website
Neighborhood: 98230
Nearby schools
GreatSchools rating
- NABlaine Primary SchoolGrades: PK-2Distance: 2.8 mi
- 7/10Blaine Middle SchoolGrades: 6-8Distance: 3 mi
- 7/10Blaine High SchoolGrades: 9-12Distance: 3 mi
Schools provided by the listing agent
- Elementary: Blaine Elem
- Middle: Blaine Mid
- High: Blaine High
Source: NWMLS. This data may not be complete. We recommend contacting the local school district to confirm school assignments for this home.

Get pre-qualified for a loan
At Zillow Home Loans, we can pre-qualify you in as little as 5 minutes with no impact to your credit score.An equal housing lender. NMLS #10287.



