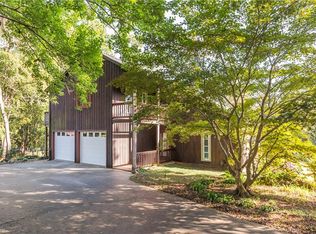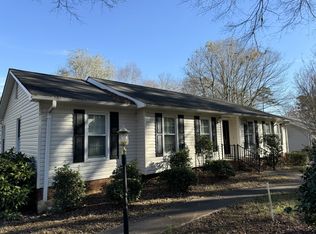Sold for $360,000
$360,000
8835 Kings Tree Rd, Lewisville, NC 27023
3beds
2,751sqft
Stick/Site Built, Residential, Single Family Residence
Built in 1976
0.47 Acres Lot
$-- Zestimate®
$--/sqft
$2,283 Estimated rent
Home value
Not available
Estimated sales range
Not available
$2,283/mo
Zestimate® history
Loading...
Owner options
Explore your selling options
What's special
BACK ON MARKET! This incredible find is available now in Willowmeade! Nestled on a picturesque lot framed by mature trees, this stunning home offers the perfect blend of classic craftsmanship and contemporary convenience. Primarily one level living with expansive bonus space in the basement - 3 living areas to sprawl out or entertain! 3 bedroom septic, and a bonus room with closet in the basement. 2 Main level baths, one bath/laundry combo room in the basement. Screened back patio and deck with serene views - the perfect spots for sitting outside on mild North Carolina evenings. Large windows give way to natural light throughout. Vaulted ceilings in the main level den. 2 Car basement garage features spacious additional storage or workshop opportunities. Minutes from shopping, dining, and downtown Lewisville. Short trip to Clemmons. Convenient to 421 and offering quick commute to Winston Salem. Schedule your showing today because this home will not last!
Zillow last checked: 8 hours ago
Listing updated: March 31, 2025 at 06:45pm
Listed by:
Shaunna Overman 336-618-7564,
Howard Hanna Allen Tate Oak Ridge Commons
Bought with:
Donna Whitman, 299954
Keller Williams Realty Elite
Source: Triad MLS,MLS#: 1168809 Originating MLS: Greensboro
Originating MLS: Greensboro
Facts & features
Interior
Bedrooms & bathrooms
- Bedrooms: 3
- Bathrooms: 3
- Full bathrooms: 3
- Main level bathrooms: 2
Primary bedroom
- Level: Main
- Dimensions: 16.5 x 13.25
Bedroom 2
- Level: Main
- Dimensions: 12.5 x 12
Bedroom 3
- Level: Main
- Dimensions: 12 x 11.5
Bonus room
- Level: Basement
- Dimensions: 17 x 15.33
Den
- Level: Main
- Dimensions: 20.42 x 14.67
Dining room
- Level: Main
- Dimensions: 12.33 x 11.33
Kitchen
- Level: Main
- Dimensions: 17.67 x 11.33
Laundry
- Level: Basement
Living room
- Level: Main
- Dimensions: 16 x 12.33
Recreation room
- Level: Basement
- Dimensions: 40 x 13
Heating
- Heat Pump, Electric
Cooling
- Central Air
Appliances
- Included: Microwave, Dishwasher, Free-Standing Range, Electric Water Heater
- Laundry: Dryer Connection, In Basement, Washer Hookup
Features
- Ceiling Fan(s), Dead Bolt(s)
- Flooring: Carpet, Tile, Vinyl
- Basement: Partially Finished, Basement
- Attic: Pull Down Stairs
- Number of fireplaces: 2
- Fireplace features: Gas Log, Basement, Den
Interior area
- Total structure area: 3,840
- Total interior livable area: 2,751 sqft
- Finished area above ground: 1,954
- Finished area below ground: 797
Property
Parking
- Total spaces: 2
- Parking features: Garage, Driveway, Basement
- Attached garage spaces: 2
- Has uncovered spaces: Yes
Features
- Levels: One
- Stories: 1
- Patio & porch: Porch
- Exterior features: Garden
- Pool features: None
- Fencing: None
Lot
- Size: 0.47 Acres
- Features: Cleared, Not in Flood Zone
Details
- Parcel number: 5874760749
- Zoning: RS20
- Special conditions: Owner Sale
Construction
Type & style
- Home type: SingleFamily
- Property subtype: Stick/Site Built, Residential, Single Family Residence
Materials
- Vinyl Siding
Condition
- Year built: 1976
Utilities & green energy
- Sewer: Septic Tank
- Water: Public
Community & neighborhood
Security
- Security features: Smoke Detector(s)
Location
- Region: Lewisville
- Subdivision: Willowmede Acres
HOA & financial
HOA
- Has HOA: No
Other
Other facts
- Listing agreement: Exclusive Right To Sell
- Listing terms: Cash,Conventional,FHA,VA Loan
Price history
| Date | Event | Price |
|---|---|---|
| 3/31/2025 | Sold | $360,000-1.4% |
Source: | ||
| 3/4/2025 | Pending sale | $365,000 |
Source: | ||
| 2/26/2025 | Listed for sale | $365,000 |
Source: | ||
| 2/11/2025 | Pending sale | $365,000 |
Source: | ||
| 2/5/2025 | Listed for sale | $365,000+96.2% |
Source: | ||
Public tax history
| Year | Property taxes | Tax assessment |
|---|---|---|
| 2025 | $2,720 +17.8% | $303,500 +43.2% |
| 2024 | $2,308 +9.6% | $212,000 |
| 2023 | $2,107 | $212,000 |
Find assessor info on the county website
Neighborhood: 27023
Nearby schools
GreatSchools rating
- 8/10Lewisville ElementaryGrades: PK-5Distance: 1.9 mi
- 4/10Meadowlark MiddleGrades: 6-8Distance: 4.5 mi
- 8/10West Forsyth HighGrades: 9-12Distance: 2.5 mi
Schools provided by the listing agent
- Elementary: Southwest
- Middle: Meadowlark
- High: West Forsyth
Source: Triad MLS. This data may not be complete. We recommend contacting the local school district to confirm school assignments for this home.
Get pre-qualified for a loan
At Zillow Home Loans, we can pre-qualify you in as little as 5 minutes with no impact to your credit score.An equal housing lender. NMLS #10287.

