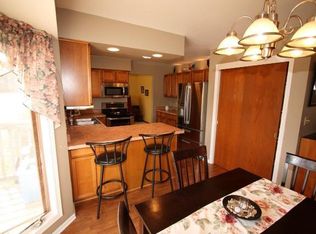Closed
$423,000
8835 Fish Hatchery Rd, Burlington, WI 53105
3beds
2,080sqft
Single Family Residence
Built in 1998
1 Acres Lot
$456,100 Zestimate®
$203/sqft
$3,000 Estimated rent
Home value
$456,100
$406,000 - $515,000
$3,000/mo
Zestimate® history
Loading...
Owner options
Explore your selling options
What's special
Quiet Country Living Awaits Your Future When You Discover this Very Well Maintained One Owner Custom Built Colonial Minutes From HWY 50 in the Affordable Town of Burlington. The Hearty 1 Acre Lot offers Plenty of Freedom to Enjoy Your Outdoor Space on the Deck or Patio, Around the Fire Pit, Gardening, Harvesting Raspberries, or just Relaxing in Shade Provided by the Abundance of Mature Trees Engulfing Your Peaceful Surroundings. Indoors the Well Constructed Home has Quality Throughout. Hardwood Floors, Oak Trim and a New Roof in 2022 are just a few of the Highlights to go along with an Outside Hot Water Spigot for Washing Vehicles and Toys. This One Won't Last Long. Contact Your Agent Today.
Zillow last checked: 8 hours ago
Listing updated: March 24, 2025 at 01:09am
Listing courtesy of:
Robert Dye 262-215-8168,
Coldwell Banker Realty
Bought with:
Brittany Countryman
Baird & Warner
Source: MRED as distributed by MLS GRID,MLS#: 12098685
Facts & features
Interior
Bedrooms & bathrooms
- Bedrooms: 3
- Bathrooms: 3
- Full bathrooms: 2
- 1/2 bathrooms: 1
Primary bedroom
- Level: Second
- Area: 300 Square Feet
- Dimensions: 15X20
Bedroom 2
- Level: Second
- Area: 144 Square Feet
- Dimensions: 12X12
Bedroom 3
- Level: Second
- Area: 110 Square Feet
- Dimensions: 10X11
Dining room
- Level: Main
- Area: 120 Square Feet
- Dimensions: 10X12
Family room
- Level: Main
- Area: 120 Square Feet
- Dimensions: 10X12
Foyer
- Level: Main
- Area: 144 Square Feet
- Dimensions: 12X12
Kitchen
- Level: Main
- Area: 120 Square Feet
- Dimensions: 10X12
Living room
- Level: Main
- Area: 252 Square Feet
- Dimensions: 12X21
Recreation room
- Level: Basement
- Area: 272 Square Feet
- Dimensions: 16X17
Heating
- Natural Gas
Cooling
- Central Air
Appliances
- Included: Range, Dishwasher, Refrigerator
Features
- Basement: Partially Finished,Concrete,Rec/Family Area,Full
Interior area
- Total structure area: 2,496
- Total interior livable area: 2,080 sqft
- Finished area below ground: 416
Property
Parking
- Total spaces: 2.5
- Parking features: Asphalt, On Site, Attached, Garage
- Attached garage spaces: 2.5
Accessibility
- Accessibility features: No Disability Access
Features
- Stories: 2
Lot
- Size: 1 Acres
- Dimensions: 180X243
Details
- Parcel number: 002021920856310
- Special conditions: None
Construction
Type & style
- Home type: SingleFamily
- Architectural style: Colonial
- Property subtype: Single Family Residence
Materials
- Aluminum Siding
Condition
- New construction: No
- Year built: 1998
Utilities & green energy
- Sewer: Septic Tank
- Water: Well
Community & neighborhood
Location
- Region: Burlington
Other
Other facts
- Listing terms: Conventional
- Ownership: Fee Simple
Price history
| Date | Event | Price |
|---|---|---|
| 8/16/2024 | Sold | $423,000-1.4%$203/sqft |
Source: | ||
| 7/26/2024 | Contingent | $429,000$206/sqft |
Source: | ||
| 7/17/2024 | Listed for sale | $429,000$206/sqft |
Source: | ||
| 7/16/2024 | Contingent | $429,000$206/sqft |
Source: | ||
| 7/5/2024 | Listed for sale | $429,000$206/sqft |
Source: | ||
Public tax history
| Year | Property taxes | Tax assessment |
|---|---|---|
| 2024 | $3,856 +6.2% | $322,100 |
| 2023 | $3,631 +5.7% | $322,100 |
| 2022 | $3,433 +2% | $322,100 +50.4% |
Find assessor info on the county website
Neighborhood: 53105
Nearby schools
GreatSchools rating
- 5/10Winkler Elementary SchoolGrades: PK-5Distance: 1.8 mi
- 9/10Nettie E Karcher SchoolGrades: 6-8Distance: 3.9 mi
- 4/10Burlington High SchoolGrades: 9-12Distance: 4.1 mi
Schools provided by the listing agent
- Elementary: Nettie E Karcher
- High: Burlington
Source: MRED as distributed by MLS GRID. This data may not be complete. We recommend contacting the local school district to confirm school assignments for this home.

Get pre-qualified for a loan
At Zillow Home Loans, we can pre-qualify you in as little as 5 minutes with no impact to your credit score.An equal housing lender. NMLS #10287.
