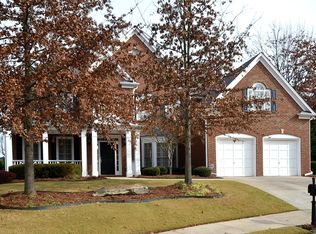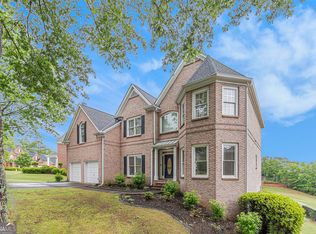Closed
$899,900
8835 Appling Rdg, Cumming, GA 30041
5beds
5,270sqft
Single Family Residence, Residential
Built in 2000
0.39 Acres Lot
$920,100 Zestimate®
$171/sqft
$4,769 Estimated rent
Home value
$920,100
$874,000 - $966,000
$4,769/mo
Zestimate® history
Loading...
Owner options
Explore your selling options
What's special
Welcome to Your Dream Golf Course Haven! Nestled on a serene cul-de-sac street, this exquisite 3 sided brick home offers the perfect blend of luxury and comfort. Situated on a beautiful golf course lot, you'll wake up to breathtaking views of the lush green fairways every day. Key Features: Open, flowing floor plan with gleaming hardwood floors, Updated Elegant lighting fixtures throughout, creating an inviting ambiance. Recently updated beautiful bathrooms, including a master bath with a lavish soaking tub for ultimate relaxation, exquisite lighting, & his/hers walk-in closets. Huge master bedroom with beautiful views. Prince/princess suite with own private bath. An enclosed oversized heated and cooled sunroom off the kitchen, complete with glass windows that open to reveal panoramic vistas of the second hole on the golf course. The heart of this home is the chef's dream kitchen, featuring 42-inch white cabinetry, stainless steel appliances, granite countertops, a center island with seating, and a large walk-in pantry. It seamlessly flows into the large dramatic two-story great room with a wall of windows to take in the beautiful golf course views. This home has a wonderful floor plan which is perfect for entertaining and large family gatherings. Additional Highlights: Formal living room/home office with French doors. Elegant formal dining room for hosting special gatherings. Versatile bonus room on the main floor, ideal for use as a guest room or office. The terrace boasts a massive basement that's ready to become your in-law suite or a versatile space to suit your needs. It includes a bedroom, a full bath, a complete kitchen, a workout room, and an office/music room. Still plenty of storage. Plus, a rear door leads to a beautiful flagstone patio where you can unwind while gazing at the golf course's natural beauty. This is more than a home; it's a lifestyle. Don't miss the opportunity to make this golf course retreat yours.
Zillow last checked: 8 hours ago
Listing updated: December 14, 2023 at 09:32am
Listing Provided by:
GLORI KLODA,
HomeSmart 404-876-4901
Bought with:
Josh Singh, 364876
Singh Realty, LLC
Source: FMLS GA,MLS#: 7283184
Facts & features
Interior
Bedrooms & bathrooms
- Bedrooms: 5
- Bathrooms: 5
- Full bathrooms: 4
- 1/2 bathrooms: 1
Primary bedroom
- Features: In-Law Floorplan
- Level: In-Law Floorplan
Bedroom
- Features: In-Law Floorplan
Primary bathroom
- Features: Double Vanity, Separate His/Hers, Separate Tub/Shower, Soaking Tub
Dining room
- Features: Seats 12+
Kitchen
- Features: Cabinets White, Eat-in Kitchen, Kitchen Island, Pantry Walk-In, Stone Counters, View to Family Room
Heating
- Forced Air, Natural Gas
Cooling
- Ceiling Fan(s), Central Air
Appliances
- Included: Dishwasher, Disposal, Electric Oven, Gas Cooktop, Gas Oven, Microwave, Self Cleaning Oven
- Laundry: Laundry Room
Features
- Entrance Foyer 2 Story, High Ceilings 9 ft Lower
- Flooring: Carpet, Ceramic Tile, Hardwood
- Windows: Double Pane Windows, Insulated Windows, Window Treatments
- Basement: Exterior Entry,Finished,Finished Bath,Full
- Number of fireplaces: 2
- Fireplace features: Basement, Family Room, Gas Log, Gas Starter, Great Room
- Common walls with other units/homes: No Common Walls
Interior area
- Total structure area: 5,270
- Total interior livable area: 5,270 sqft
- Finished area above ground: 3,544
- Finished area below ground: 1,726
Property
Parking
- Total spaces: 2
- Parking features: Attached, Driveway, Garage, Garage Door Opener, Garage Faces Front, Level Driveway
- Attached garage spaces: 2
- Has uncovered spaces: Yes
Accessibility
- Accessibility features: None
Features
- Levels: Three Or More
- Patio & porch: Covered, Deck, Enclosed, Front Porch, Glass Enclosed
- Exterior features: Rear Stairs, No Dock
- Pool features: None
- Spa features: Community
- Fencing: Back Yard,Wrought Iron
- Has view: Yes
- View description: Golf Course
- Waterfront features: None
- Body of water: None
Lot
- Size: 0.39 Acres
- Features: Back Yard, Cul-De-Sac, Front Yard, Landscaped, Level
Details
- Additional structures: None
- Parcel number: 176 036
- Other equipment: Dehumidifier, Irrigation Equipment
- Horse amenities: None
Construction
Type & style
- Home type: SingleFamily
- Architectural style: Traditional
- Property subtype: Single Family Residence, Residential
Materials
- Brick 3 Sides
- Foundation: Concrete Perimeter
- Roof: Composition
Condition
- Resale
- New construction: No
- Year built: 2000
Details
- Builder name: Peachtree Residential Properties
Utilities & green energy
- Electric: 220 Volts
- Sewer: Public Sewer
- Water: Public
- Utilities for property: Cable Available, Electricity Available, Natural Gas Available, Phone Available, Sewer Available, Underground Utilities
Green energy
- Energy efficient items: Appliances, Insulation
- Energy generation: None
Community & neighborhood
Security
- Security features: Security System Owned, Smoke Detector(s)
Community
- Community features: Clubhouse, Country Club, Dog Park, Fitness Center, Golf, Homeowners Assoc, Near Trails/Greenway, Park, Pool, Street Lights, Swim Team, Tennis Court(s)
Location
- Region: Cumming
- Subdivision: Windermere
HOA & financial
HOA
- Has HOA: Yes
- Services included: Swim, Tennis, Trash
- Association phone: 678-455-7708
Other
Other facts
- Listing terms: Cash,Conventional
- Ownership: Fee Simple
- Road surface type: Asphalt, Concrete
Price history
| Date | Event | Price |
|---|---|---|
| 12/4/2023 | Sold | $899,9000%$171/sqft |
Source: | ||
| 10/30/2023 | Pending sale | $899,990$171/sqft |
Source: | ||
| 10/6/2023 | Contingent | $899,990$171/sqft |
Source: | ||
| 10/4/2023 | Pending sale | $899,990$171/sqft |
Source: | ||
| 10/1/2023 | Listed for sale | $899,990+80.4%$171/sqft |
Source: | ||
Public tax history
| Year | Property taxes | Tax assessment |
|---|---|---|
| 2024 | $6,704 +12.1% | $315,616 +7.6% |
| 2023 | $5,983 -3.8% | $293,256 +14.9% |
| 2022 | $6,218 +12.6% | $255,180 +22.1% |
Find assessor info on the county website
Neighborhood: Windermere
Nearby schools
GreatSchools rating
- 8/10Haw Creek Elementary SchoolGrades: PK-5Distance: 2.4 mi
- 8/10Lakeside Middle SchoolGrades: 6-8Distance: 2.5 mi
- 10/10South Forsyth High SchoolGrades: 9-12Distance: 2.2 mi
Schools provided by the listing agent
- Elementary: Daves Creek
- Middle: Lakeside - Forsyth
- High: South Forsyth
Source: FMLS GA. This data may not be complete. We recommend contacting the local school district to confirm school assignments for this home.
Get a cash offer in 3 minutes
Find out how much your home could sell for in as little as 3 minutes with a no-obligation cash offer.
Estimated market value
$920,100
Get a cash offer in 3 minutes
Find out how much your home could sell for in as little as 3 minutes with a no-obligation cash offer.
Estimated market value
$920,100

