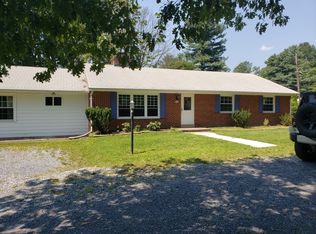Don't miss this pristine home built by Morgan Keller. Features include: Large room sizes, huge living room with SGD and an amazing view of the mountains, 2 finished levels, 2 full baths, hardwood floors under most of the carpet, all brick, walk-up lower level, 2 covered porches and 1 patio, large 1 acre lot, privacy fencing, 2 large sheds and more. Watch as the mountains turn to fall colors.
This property is off market, which means it's not currently listed for sale or rent on Zillow. This may be different from what's available on other websites or public sources.

