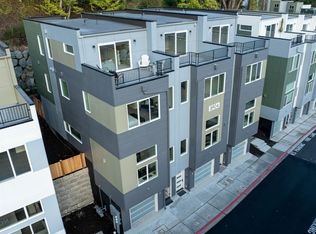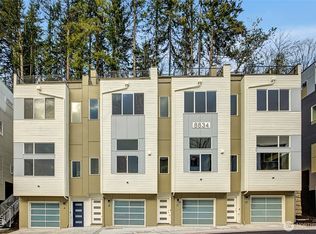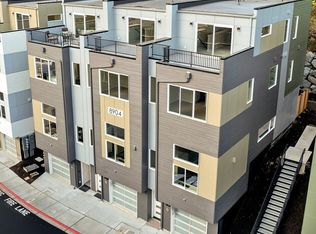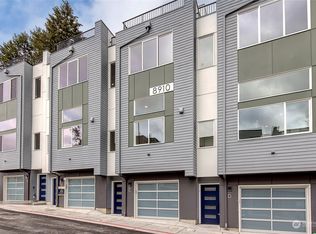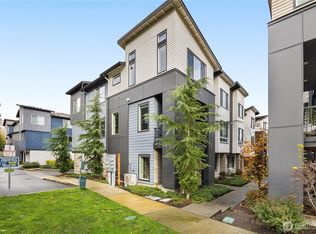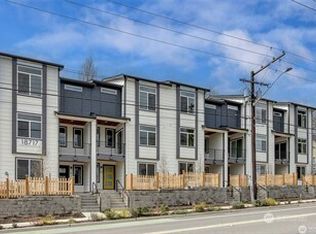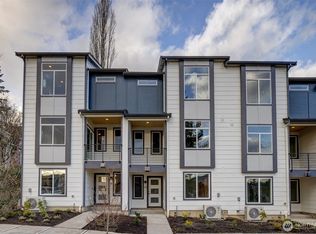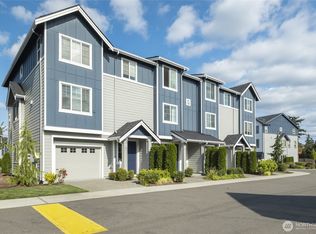ONLY 2 HOMES LEFT!!$10,000 Buyer Bonus. Spectacular Views from the rooftop deck! Lot 26 at Reve59 by MSR Communities offers a RARE private fenced 10 ft backyard.LUXURY FINISHES THROUGHOUT:13'ceiling in the kitchen, 3cm quartz countertops, soft-close cabinetry w/under cabinet lighting in kitchen, gas cook top, stainless steel appliances,full height tile backsplash, durable LVP on main floor, electric fireplace,5 mini splits providing heating & cooling, 5-piece PRIMARY bath w/ floating cabinets & soaking tub. Smart home features: cat-6 wiring,2-car garage w/app enabled opener +keypad, wired for e-v charging, tube for hidden TV wires, Ring doorbell. Located close to DT Bothell. Great investment!
Active
Listed by:
Peter M. Murphy,
Keller Williams Realty Bothell,
Erin Bee Thompson,
Keller Williams Realty Bothell
Price cut: $10K (11/22)
$889,950
8834 NE 173rd Place #C, Bothell, WA 98011
3beds
2,147sqft
Est.:
Townhouse
Built in 2025
1,001.88 Square Feet Lot
$889,600 Zestimate®
$415/sqft
$140/mo HOA
What's special
Electric fireplaceRing doorbellWired for e-v chargingFull height tile backsplashGas cook topStainless steel appliances
- 69 days |
- 292 |
- 16 |
Zillow last checked: 8 hours ago
Listing updated: 17 hours ago
Listed by:
Peter M. Murphy,
Keller Williams Realty Bothell,
Erin Bee Thompson,
Keller Williams Realty Bothell
Source: NWMLS,MLS#: 2440300
Tour with a local agent
Facts & features
Interior
Bedrooms & bathrooms
- Bedrooms: 3
- Bathrooms: 4
- Full bathrooms: 2
- 3/4 bathrooms: 1
- 1/2 bathrooms: 1
Entry hall
- Level: Main
Heating
- Fireplace, Ductless, Wall Unit(s), Electric, Natural Gas
Cooling
- Ductless
Appliances
- Included: Dishwasher(s), Disposal, Microwave(s), Stove(s)/Range(s), Garbage Disposal, Water Heater: Electric
Features
- Bath Off Primary, Dining Room
- Flooring: Ceramic Tile, Vinyl Plank, Carpet
- Windows: Double Pane/Storm Window
- Basement: None
- Number of fireplaces: 1
- Fireplace features: Electric, Upper Level: 1, Fireplace
Interior area
- Total structure area: 2,147
- Total interior livable area: 2,147 sqft
Property
Parking
- Total spaces: 2
- Parking features: Attached Garage
- Attached garage spaces: 2
Features
- Levels: Multi/Split
- Entry location: Main
- Patio & porch: Bath Off Primary, Double Pane/Storm Window, Dining Room, Fireplace, Sprinkler System, Walk-In Closet(s), Water Heater
- Has view: Yes
- View description: Territorial
Lot
- Size: 1,001.88 Square Feet
- Features: Cul-De-Sac, Curbs, Open Lot, Paved, Sidewalk, Cable TV, Electric Car Charging, Fenced-Partially, Gas Available, High Speed Internet, Rooftop Deck
- Topography: Partial Slope
Details
- Parcel number: Lot 26
- Special conditions: Standard
- Other equipment: Leased Equipment: None
Construction
Type & style
- Home type: Townhouse
- Property subtype: Townhouse
Materials
- Cement Planked, Stone, Wood Siding, Wood Products, Cement Plank
- Foundation: Poured Concrete
- Roof: Flat
Condition
- Very Good
- New construction: Yes
- Year built: 2025
- Major remodel year: 2025
Details
- Builder name: MSR Communities
Utilities & green energy
- Electric: Company: PSE
- Sewer: Sewer Connected, Company: Northshore Utilities
- Water: Public, Company: Northshore Utilities
Community & HOA
Community
- Features: CCRs, Playground
- Subdivision: Bothell
HOA
- Services included: Common Area Maintenance, Road Maintenance
- HOA fee: $140 monthly
Location
- Region: Bothell
Financial & listing details
- Price per square foot: $415/sqft
- Date on market: 10/1/2025
- Cumulative days on market: 70 days
- Listing terms: Cash Out,Conventional,FHA,VA Loan
- Inclusions: Dishwasher(s), Garbage Disposal, Leased Equipment, Microwave(s), Stove(s)/Range(s)
Estimated market value
$889,600
$845,000 - $934,000
Not available
Price history
Price history
| Date | Event | Price |
|---|---|---|
| 11/22/2025 | Price change | $889,950-1.1%$415/sqft |
Source: | ||
| 10/2/2025 | Listed for sale | $899,950$419/sqft |
Source: | ||
Public tax history
Public tax history
Tax history is unavailable.BuyAbility℠ payment
Est. payment
$5,352/mo
Principal & interest
$4293
Property taxes
$608
Other costs
$451
Climate risks
Neighborhood: 98011
Nearby schools
GreatSchools rating
- 6/10Westhill Elementary SchoolGrades: PK-5Distance: 1.1 mi
- 7/10Canyon Park Jr High SchoolGrades: 6-8Distance: 2.2 mi
- 9/10Bothell High SchoolGrades: 9-12Distance: 0.4 mi
Schools provided by the listing agent
- Elementary: Westhill Elem
- Middle: Canyon Park Middle School
- High: Bothell Hs
Source: NWMLS. This data may not be complete. We recommend contacting the local school district to confirm school assignments for this home.
- Loading
- Loading
