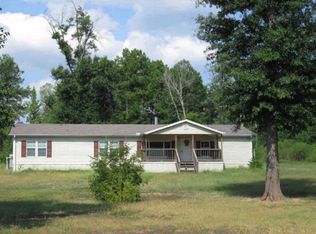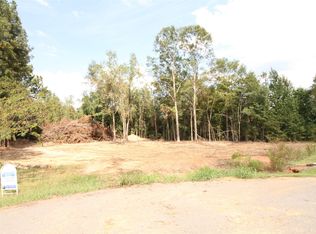Sold on 06/18/25
Price Unknown
8834 Castle Dale Loop, Shreveport, LA 71107
3beds
1,800sqft
Manufactured Home, Single Family Residence
Built in 2016
0.76 Acres Lot
$179,500 Zestimate®
$--/sqft
$1,978 Estimated rent
Home value
$179,500
$163,000 - $197,000
$1,978/mo
Zestimate® history
Loading...
Owner options
Explore your selling options
What's special
Located on over a .5 acre, on a cul-de-sac in a quiet, country setting, this home offers many amenities! The dwelling roof, metal roofs, custom carport with storage, gutters and a large portion of the privacy fencing are only 1 year old. The front, covered porch welcomes you into an open floorplan with large rooms throughout. From the dining area, step out on to your amazing covered deck which has ample space for entertaining and cooking out. The serene back yard is fully fenced. The large remote primary bedroom and the primary bath is amazing! It offers dual sinks, a jetted tub, separate shower and a built-in make-up vanity. You will find crown molding throughout the home and all bedrooms have walk-in closets. This one is ready for new owners to make it their new home! See Private Remarks.
Zillow last checked: 8 hours ago
Listing updated: June 22, 2025 at 07:41pm
Listed by:
Ronna Beecher 0000056093 318-233-1045,
Pinnacle Realty Advisors 318-233-1045
Bought with:
Iesha McDonald
Berkshire Hathaway HomeServices Ally Real Estate
Source: NTREIS,MLS#: 20923008
Facts & features
Interior
Bedrooms & bathrooms
- Bedrooms: 3
- Bathrooms: 2
- Full bathrooms: 2
Primary bedroom
- Level: First
- Dimensions: 0 x 0
Bedroom
- Level: First
- Dimensions: 0 x 0
Primary bathroom
- Features: Dual Sinks, Jetted Tub, Separate Shower
- Level: First
- Dimensions: 0 x 0
Kitchen
- Features: Breakfast Bar, Built-in Features, Eat-in Kitchen, Kitchen Island
- Level: First
- Dimensions: 0 x 0
Living room
- Level: First
- Dimensions: 0 x 0
Heating
- Central, Electric
Cooling
- Central Air, Electric
Appliances
- Included: Dishwasher, Electric Oven, Electric Range
- Laundry: Laundry in Utility Room
Features
- Double Vanity, Eat-in Kitchen, Kitchen Island, Open Floorplan, Walk-In Closet(s)
- Flooring: Carpet, Ceramic Tile, Vinyl
- Has basement: No
- Has fireplace: No
Interior area
- Total interior livable area: 1,800 sqft
Property
Parking
- Total spaces: 2
- Parking features: Carport
- Carport spaces: 2
Features
- Levels: One
- Stories: 1
- Patio & porch: Deck
- Pool features: None
- Fencing: Privacy
Lot
- Size: 0.76 Acres
Details
- Parcel number: 191521011001400
Construction
Type & style
- Home type: MobileManufactured
- Property subtype: Manufactured Home, Single Family Residence
Condition
- Year built: 2016
Utilities & green energy
- Sewer: Septic Tank
- Utilities for property: Municipal Utilities, Septic Available, Water Available
Community & neighborhood
Location
- Region: Shreveport
- Subdivision: Oak Country
Price history
| Date | Event | Price |
|---|---|---|
| 6/18/2025 | Sold | -- |
Source: NTREIS #20923008 | ||
| 5/19/2025 | Contingent | $180,000$100/sqft |
Source: NTREIS #20923008 | ||
| 5/1/2025 | Listed for sale | $180,000+32.4%$100/sqft |
Source: NTREIS #20923008 | ||
| 3/15/2019 | Sold | -- |
Source: Public Record | ||
| 2/14/2019 | Price change | $136,000-1.8%$76/sqft |
Source: CENTURY 21 Elite #237835 | ||
Public tax history
| Year | Property taxes | Tax assessment |
|---|---|---|
| 2024 | $75 | $7,403 |
| 2023 | $75 | $7,403 |
| 2022 | $75 -93.6% | $7,403 |
Find assessor info on the county website
Neighborhood: 71107
Nearby schools
GreatSchools rating
- 4/10Donnie Bickham Middle SchoolGrades: 4-8Distance: 2.4 mi
- 3/10Northwood High SchoolGrades: 9-12Distance: 3.8 mi
- 6/10Mooringsport Elementary SchoolGrades: PK-5Distance: 5.3 mi
Schools provided by the listing agent
- Elementary: Caddo ISD Schools
- Middle: Caddo ISD Schools
- High: Caddo ISD Schools
- District: Caddo PSB
Source: NTREIS. This data may not be complete. We recommend contacting the local school district to confirm school assignments for this home.
Sell for more on Zillow
Get a free Zillow Showcase℠ listing and you could sell for .
$179,500
2% more+ $3,590
With Zillow Showcase(estimated)
$183,090
