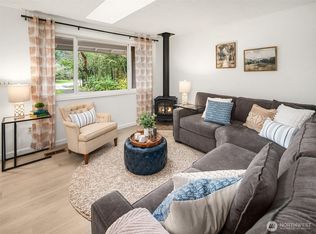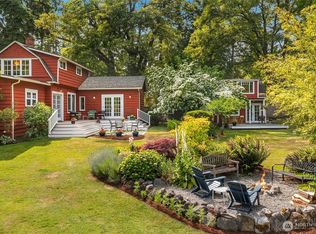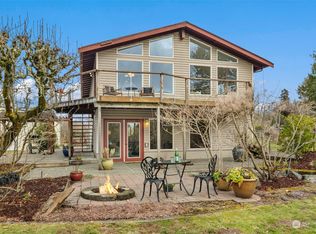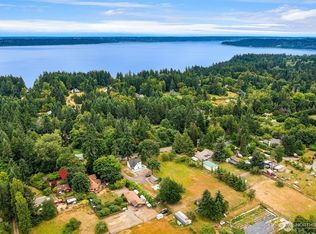Sold
Listed by:
Sophia N. de Groen,
Windermere RE Vashon-Maury Isl
Bought with: John L. Scott Vashon
$1,345,000
8833 SW 184th Street, Vashon, WA 98070
4beds
3,527sqft
Single Family Residence
Built in 2017
2.21 Acres Lot
$1,335,200 Zestimate®
$381/sqft
$4,675 Estimated rent
Home value
$1,335,200
$1.23M - $1.44M
$4,675/mo
Zestimate® history
Loading...
Owner options
Explore your selling options
What's special
At a quiet mean between downtown Vashon, KVI Beach, & the Vashon schools, a truly rare offering of modern amenity & exceptional design showcase contemporary living. Built in 2017, sparing no expense, this 3,500+sf residence exemplifies perfection! The gracious floor plan features a main-level bedroom suite, spacious entertaining areas, 4beds/3baths & versatile flex rooms. Exceptional finish work & well designed storage create ease. The grounds live like a park! Or consider the 2.21 acres a ready canvas to add natural architecture with designed gardens & hardscaping. Outside: An oversized 3 car garage, wired gas firepit, 2 covered decks, private patio, generator, central heat/AC, hot tub ready, & more! Welcome to Island living at its best!
Zillow last checked: 8 hours ago
Listing updated: July 27, 2025 at 04:04am
Listed by:
Sophia N. de Groen,
Windermere RE Vashon-Maury Isl
Bought with:
Leslie Ferriel, 82700
John L. Scott Vashon
Source: NWMLS,MLS#: 2352738
Facts & features
Interior
Bedrooms & bathrooms
- Bedrooms: 4
- Bathrooms: 3
- Full bathrooms: 2
- 3/4 bathrooms: 1
- Main level bathrooms: 2
- Main level bedrooms: 1
Primary bedroom
- Level: Main
Bathroom full
- Level: Main
Bathroom three quarter
- Level: Main
Bonus room
- Level: Main
Dining room
- Level: Main
Entry hall
- Level: Main
Kitchen with eating space
- Level: Main
Living room
- Level: Main
Utility room
- Level: Main
Heating
- Fireplace, Forced Air, Heat Pump, Electric, Natural Gas
Cooling
- Central Air, Heat Pump
Appliances
- Included: Dishwasher(s), Disposal, Dryer(s), Microwave(s), Refrigerator(s), Stove(s)/Range(s), Washer(s), Garbage Disposal, Water Heater Location: Garage
Features
- Bath Off Primary, Central Vacuum, Dining Room, High Tech Cabling, Walk-In Pantry
- Flooring: Bamboo/Cork, Ceramic Tile, Engineered Hardwood, Vinyl Plank, Carpet
- Windows: Double Pane/Storm Window
- Basement: None
- Number of fireplaces: 2
- Fireplace features: Gas, Main Level: 2, Fireplace
Interior area
- Total structure area: 3,527
- Total interior livable area: 3,527 sqft
Property
Parking
- Total spaces: 3
- Parking features: Attached Garage, RV Parking
- Attached garage spaces: 3
Features
- Levels: Two
- Stories: 2
- Entry location: Main
- Patio & porch: Bath Off Primary, Built-In Vacuum, Double Pane/Storm Window, Dining Room, Fireplace, High Tech Cabling, Sprinkler System, Walk-In Closet(s), Walk-In Pantry, Wired for Generator
Lot
- Size: 2.21 Acres
- Features: Cable TV, Deck, Dog Run, Gas Available, High Speed Internet, Outbuildings, Patio, RV Parking
- Topography: Level
- Residential vegetation: Garden Space, Wooded
Details
- Parcel number: 3223039057
- Special conditions: Standard
- Other equipment: Wired for Generator
Construction
Type & style
- Home type: SingleFamily
- Architectural style: Contemporary
- Property subtype: Single Family Residence
Materials
- Cement Planked, Cement Plank
- Foundation: Poured Concrete
- Roof: Composition
Condition
- Very Good
- Year built: 2017
Details
- Builder name: JW Building, LLC
Utilities & green energy
- Electric: Company: PSE
- Sewer: Septic Tank, Company: Septic
- Water: Individual Well, Company: Individual Well
- Utilities for property: Xfinity, Xfinity
Community & neighborhood
Location
- Region: Vashon
- Subdivision: Vashon Island
Other
Other facts
- Listing terms: Cash Out,Conventional,FHA,VA Loan
- Cumulative days on market: 29 days
Price history
| Date | Event | Price |
|---|---|---|
| 6/26/2025 | Sold | $1,345,000-1.5%$381/sqft |
Source: | ||
| 4/30/2025 | Pending sale | $1,365,000$387/sqft |
Source: | ||
| 4/1/2025 | Listed for sale | $1,365,000+5%$387/sqft |
Source: | ||
| 7/19/2023 | Sold | $1,300,000+2%$369/sqft |
Source: | ||
| 6/20/2023 | Pending sale | $1,275,000$361/sqft |
Source: | ||
Public tax history
| Year | Property taxes | Tax assessment |
|---|---|---|
| 2024 | $12,133 -1.4% | $1,131,000 +0.7% |
| 2023 | $12,309 +1.9% | $1,123,000 -12.2% |
| 2022 | $12,079 +10.1% | $1,279,000 +35.2% |
Find assessor info on the county website
Neighborhood: 98070
Nearby schools
GreatSchools rating
- 7/10Chautauqua Elementary SchoolGrades: PK-5Distance: 0.9 mi
- 8/10Mcmurray Middle SchoolGrades: 6-8Distance: 0.9 mi
- 9/10Vashon Island High SchoolGrades: 9-12Distance: 1.2 mi
Schools provided by the listing agent
- Elementary: Chautauqua Elem
- Middle: Mcmurray Mid
- High: Vashon Isl High
Source: NWMLS. This data may not be complete. We recommend contacting the local school district to confirm school assignments for this home.

Get pre-qualified for a loan
At Zillow Home Loans, we can pre-qualify you in as little as 5 minutes with no impact to your credit score.An equal housing lender. NMLS #10287.



