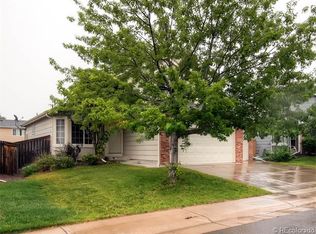Sold for $655,000
$655,000
8832 Miners Street, Highlands Ranch, CO 80126
4beds
2,298sqft
Single Family Residence
Built in 1994
6,098 Square Feet Lot
$681,000 Zestimate®
$285/sqft
$3,134 Estimated rent
Home value
$681,000
$647,000 - $715,000
$3,134/mo
Zestimate® history
Loading...
Owner options
Explore your selling options
What's special
New updated price! Welcome to 8832 Miners St. This beautiful 2-story Highlands Ranch home features hardwood floor throughout the main floor, new windows, roof, garage doors, and designer updates including a designer kitchen complete with a Stainless steel side-by-side refrigerator, double oven stove, dishwasher, microwave, custom cherry cabinets with soft close drawers and doors, and roll-out shelves. The upper glass-front cabinets with display lighting and center island complete this functional and elegant kitchen. With both a living room and a great room on the main floor there is plenty of room for entertaining. The gas fireplace is perfect for fall in Colorado! Upstairs features a large primary suite with a walk-in closet and recently renovated private bath including a freestanding soaking tub, custom tile shower, and double vanity. Three additional generous-sized bedrooms with a shared full bathroom complete the upstairs. In the finished basement you will find a comfortable family room, hobby corner, 3/4 bathroom, and additional storage space. The private backyard offers a large custom-stained patio, new landscaping, and plenty of room for activities. The three-stall garage and corner lot help this home check all of the boxes for the most discriminating buyers and the leased solar system keeps all the utility costs low! Come and see this opportunity before it's gone! Please allow 24-hour acceptance time for all offers.
Zillow last checked: 8 hours ago
Listing updated: October 01, 2024 at 10:52am
Listed by:
Michael Hammond 720-445-1121 mike@masteryRE.com,
MB Mastery Real Estate
Bought with:
Athena Brownson, 100051104
Compass - Denver
Source: REcolorado,MLS#: 7630789
Facts & features
Interior
Bedrooms & bathrooms
- Bedrooms: 4
- Bathrooms: 4
- Full bathrooms: 2
- 3/4 bathrooms: 1
- 1/2 bathrooms: 1
- Main level bathrooms: 1
Bedroom
- Level: Upper
Bedroom
- Level: Upper
Bedroom
- Level: Upper
Bedroom
- Level: Upper
Bathroom
- Level: Upper
Bathroom
- Level: Upper
Bathroom
- Level: Main
Bathroom
- Level: Basement
Family room
- Level: Basement
Great room
- Level: Main
Kitchen
- Level: Main
Laundry
- Level: Main
Living room
- Level: Main
Heating
- Forced Air
Cooling
- Attic Fan, Central Air
Appliances
- Included: Dishwasher, Disposal, Dryer, Microwave, Range, Refrigerator, Washer
Features
- Five Piece Bath, Granite Counters, High Ceilings, Kitchen Island, Pantry, Primary Suite, Vaulted Ceiling(s), Walk-In Closet(s)
- Flooring: Carpet, Tile, Wood
- Windows: Double Pane Windows
- Basement: Finished
- Number of fireplaces: 1
- Fireplace features: Great Room
Interior area
- Total structure area: 2,298
- Total interior livable area: 2,298 sqft
- Finished area above ground: 1,791
- Finished area below ground: 507
Property
Parking
- Total spaces: 3
- Parking features: Garage - Attached
- Attached garage spaces: 3
Features
- Levels: Two
- Stories: 2
- Patio & porch: Patio
- Exterior features: Private Yard, Rain Gutters
Lot
- Size: 6,098 sqft
Details
- Parcel number: R0375213
- Zoning: PUD
- Special conditions: Standard
Construction
Type & style
- Home type: SingleFamily
- Architectural style: Traditional
- Property subtype: Single Family Residence
Materials
- Brick, Frame
- Foundation: Concrete Perimeter
- Roof: Composition
Condition
- Updated/Remodeled
- Year built: 1994
Utilities & green energy
- Sewer: Public Sewer
- Water: Public
Community & neighborhood
Location
- Region: Highlands Ranch
- Subdivision: Highlands Ranch
HOA & financial
HOA
- Has HOA: Yes
- HOA fee: $165 quarterly
- Association name: HRCA
- Association phone: 303-791-2500
Other
Other facts
- Listing terms: Cash,Conventional,FHA,VA Loan
- Ownership: Individual
Price history
| Date | Event | Price |
|---|---|---|
| 2/6/2024 | Sold | $655,000-0.7%$285/sqft |
Source: | ||
| 12/26/2023 | Pending sale | $659,900$287/sqft |
Source: | ||
| 12/6/2023 | Price change | $659,900-1.5%$287/sqft |
Source: | ||
| 11/6/2023 | Price change | $669,900-0.8%$292/sqft |
Source: | ||
| 10/28/2023 | Listed for sale | $675,000+240.1%$294/sqft |
Source: | ||
Public tax history
| Year | Property taxes | Tax assessment |
|---|---|---|
| 2025 | $3,712 +0.2% | $41,430 -3.8% |
| 2024 | $3,705 +26.9% | $43,060 -1% |
| 2023 | $2,920 -3.9% | $43,480 +36% |
Find assessor info on the county website
Neighborhood: 80126
Nearby schools
GreatSchools rating
- 8/10Cougar Run Elementary SchoolGrades: K-6Distance: 0.1 mi
- 5/10Cresthill Middle SchoolGrades: 7-8Distance: 0.9 mi
- 9/10Highlands Ranch High SchoolGrades: 9-12Distance: 1 mi
Schools provided by the listing agent
- Elementary: Cougar Run
- Middle: Cresthill
- High: Highlands Ranch
- District: Douglas RE-1
Source: REcolorado. This data may not be complete. We recommend contacting the local school district to confirm school assignments for this home.
Get a cash offer in 3 minutes
Find out how much your home could sell for in as little as 3 minutes with a no-obligation cash offer.
Estimated market value$681,000
Get a cash offer in 3 minutes
Find out how much your home could sell for in as little as 3 minutes with a no-obligation cash offer.
Estimated market value
$681,000
