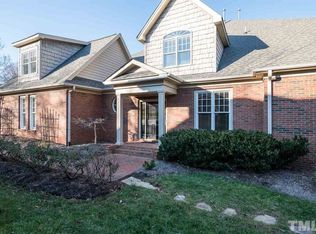Rare Traemoor Village Bedford Plan! Enter your new home through the private gated courtyard & be overwhelmed by this strikingly decorated home w/ silk drapes, Hunter Douglas blinds, new carpet, wrought iron spindles, French Doors, built in entertainment wall in bonus, and gleaming hardwoods! Rear yard has wrought iron fence enclosing patio portion of yard. Custom features throughout the entire home. Dual master suites, 3rd bedroom with sitting room or private bonus! Maintenance Free Living! Come Today!
This property is off market, which means it's not currently listed for sale or rent on Zillow. This may be different from what's available on other websites or public sources.
