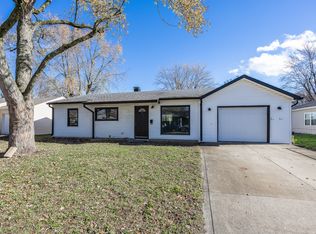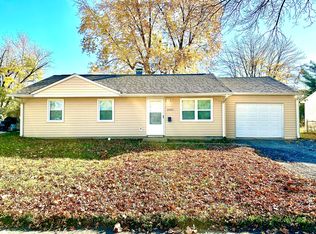Sold
$157,000
8832 E Roy Rd, Indianapolis, IN 46219
4beds
1,421sqft
Residential, Single Family Residence
Built in 1961
6,969.6 Square Feet Lot
$175,500 Zestimate®
$110/sqft
$1,475 Estimated rent
Home value
$175,500
$167,000 - $184,000
$1,475/mo
Zestimate® history
Loading...
Owner options
Explore your selling options
What's special
You must see this incredibly updated 4 bedroom ranch! Once inside you'll notice the new LVP hardwood floors throughout, neutral paint, open concept and natural light pouring in. The completely remodeled kitchen includes SS appliances, new fixtures, counters & white shaker cabinets. Step outside to the partially fenced back yard and deck, perfect for entertaining. You'll love the shed in back for extra storage as well. Schedule your showing today!
Zillow last checked: 8 hours ago
Listing updated: August 01, 2023 at 01:39pm
Listing Provided by:
Jordan Moody 765-336-1622,
Keller Williams Indpls Metro N
Bought with:
Robert Lewis
Lewis Residential LLC
Source: MIBOR as distributed by MLS GRID,MLS#: 21925438
Facts & features
Interior
Bedrooms & bathrooms
- Bedrooms: 4
- Bathrooms: 1
- Full bathrooms: 1
- Main level bathrooms: 1
- Main level bedrooms: 4
Primary bedroom
- Features: Laminate Hardwood
- Level: Main
- Area: 120 Square Feet
- Dimensions: 12x10
Bedroom 2
- Features: Laminate Hardwood
- Level: Main
- Area: 126 Square Feet
- Dimensions: 14x09
Bedroom 3
- Features: Hardwood
- Level: Main
- Area: 90 Square Feet
- Dimensions: 10x09
Bedroom 4
- Features: Laminate Hardwood
- Level: Main
- Area: 228 Square Feet
- Dimensions: 19x12
Other
- Features: Vinyl
- Level: Main
- Area: 40 Square Feet
- Dimensions: 08x05
Kitchen
- Features: Laminate Hardwood
- Level: Main
- Area: 210 Square Feet
- Dimensions: 15x14
Living room
- Features: Laminate Hardwood
- Level: Main
- Area: 247 Square Feet
- Dimensions: 19x13
Heating
- Forced Air
Cooling
- Has cooling: Yes
Appliances
- Included: Electric Oven, Range Hood, Refrigerator
- Laundry: Main Level
Features
- Attic Access, Walk-In Closet(s), Eat-in Kitchen, Wired for Data
- Windows: Screens Some
- Has basement: No
- Attic: Access Only
Interior area
- Total structure area: 1,421
- Total interior livable area: 1,421 sqft
- Finished area below ground: 0
Property
Parking
- Parking features: Asphalt, None
Features
- Levels: One
- Stories: 1
- Patio & porch: Deck, Patio
- Fencing: Fence Full Rear
Lot
- Size: 6,969 sqft
- Features: Rural - Subdivision, Mature Trees
Details
- Additional structures: Barn Mini
- Parcel number: 490830103001008774
Construction
Type & style
- Home type: SingleFamily
- Architectural style: Ranch
- Property subtype: Residential, Single Family Residence
Materials
- Aluminum Siding
- Foundation: Slab
Condition
- New construction: No
- Year built: 1961
Utilities & green energy
- Water: Municipal/City
Community & neighborhood
Location
- Region: Indianapolis
- Subdivision: Glicks Post Rd Add
Price history
| Date | Event | Price |
|---|---|---|
| 8/1/2023 | Sold | $157,000-1.9%$110/sqft |
Source: | ||
| 6/23/2023 | Pending sale | $160,000$113/sqft |
Source: | ||
| 6/15/2023 | Listed for sale | $160,000+18.5%$113/sqft |
Source: | ||
| 8/26/2021 | Sold | $135,000+121.3%$95/sqft |
Source: | ||
| 1/14/2020 | Listing removed | $835$1/sqft |
Source: Great Jones Indianapolis | ||
Public tax history
| Year | Property taxes | Tax assessment |
|---|---|---|
| 2024 | $876 -55.4% | $160,900 +61.9% |
| 2023 | $1,965 +34.6% | $99,400 +11.6% |
| 2022 | $1,460 -2.1% | $89,100 +35% |
Find assessor info on the county website
Neighborhood: Far Eastside
Nearby schools
GreatSchools rating
- 5/10Lakeside Elementary SchoolGrades: K-4Distance: 1 mi
- 4/10Creston Middle SchoolGrades: 5-8Distance: 4.1 mi
- 2/10Warren Central High SchoolGrades: 9-12Distance: 1.1 mi
Get a cash offer in 3 minutes
Find out how much your home could sell for in as little as 3 minutes with a no-obligation cash offer.
Estimated market value
$175,500
Get a cash offer in 3 minutes
Find out how much your home could sell for in as little as 3 minutes with a no-obligation cash offer.
Estimated market value
$175,500

