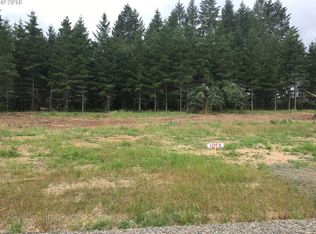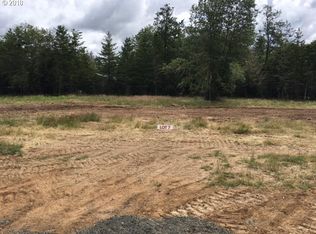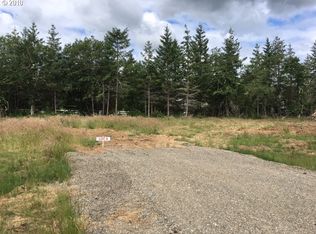Sold
$795,000
88310 Sproat Ranch Rd, Veneta, OR 97487
4beds
2,712sqft
Residential, Single Family Residence
Built in 2019
1.05 Acres Lot
$-- Zestimate®
$293/sqft
$3,780 Estimated rent
Home value
Not available
Estimated sales range
Not available
$3,780/mo
Zestimate® history
Loading...
Owner options
Explore your selling options
What's special
Striking newly built Craftsman on 1.05 acres in the desirable Sproat Ranch Estates! Acreage is private w/ mature trees & landscaping. Custom firepit, 20X37 concrete patio & horseshoe pits make for entertainer's oasis. Sweeping vaulted ceilings encompass the vast Greatrm. Natural light from lg windows feature kitchen's new quartz counters, ss appliances & grand island. Spacious primary suite privately located separate from additional bedrms. Sizable familyrm. 2/12 OPEN HOUSE CANCELED!
Zillow last checked: 8 hours ago
Listing updated: March 16, 2023 at 04:51am
Listed by:
Brooke Hamby 541-221-5580,
Windermere RE Lane County
Bought with:
Marti Templeton-Bays, 200608144
Triple Oaks Realty LLC
Source: RMLS (OR),MLS#: 23001858
Facts & features
Interior
Bedrooms & bathrooms
- Bedrooms: 4
- Bathrooms: 3
- Full bathrooms: 2
- Partial bathrooms: 1
- Main level bathrooms: 3
Primary bedroom
- Features: Bathtub, Double Sinks, Shower, Walkin Closet, Wallto Wall Carpet
- Level: Main
- Area: 255
- Dimensions: 15 x 17
Bedroom 2
- Features: Closet, Wallto Wall Carpet
- Level: Main
- Area: 169
- Dimensions: 13 x 13
Bedroom 3
- Features: Closet, Wallto Wall Carpet
- Level: Main
- Area: 120
- Dimensions: 10 x 12
Bedroom 4
- Features: Closet, Wallto Wall Carpet
- Level: Main
- Area: 90
- Dimensions: 9 x 10
Dining room
- Features: Sliding Doors, High Ceilings
- Level: Main
- Area: 132
- Dimensions: 11 x 12
Family room
- Features: Wallto Wall Carpet
- Level: Main
- Area: 315
- Dimensions: 15 x 21
Kitchen
- Features: Dishwasher, Island, Pantry, Free Standing Range, Free Standing Refrigerator, Quartz
- Level: Main
- Area: 120
- Width: 12
Living room
- Features: Great Room, High Ceilings, Vaulted Ceiling, Wallto Wall Carpet
- Level: Main
- Area: 441
- Dimensions: 21 x 21
Heating
- Forced Air
Cooling
- Heat Pump
Appliances
- Included: Dishwasher, Disposal, Free-Standing Range, Free-Standing Refrigerator, Microwave, Stainless Steel Appliance(s), Washer/Dryer, Electric Water Heater
- Laundry: Laundry Room
Features
- Ceiling Fan(s), High Ceilings, Quartz, Vaulted Ceiling(s), Closet, Kitchen Island, Pantry, Great Room, Bathtub, Double Vanity, Shower, Walk-In Closet(s)
- Flooring: Laminate, Wall to Wall Carpet
- Doors: Sliding Doors
- Windows: Vinyl Frames
- Basement: Crawl Space
- Fireplace features: Outside
Interior area
- Total structure area: 2,712
- Total interior livable area: 2,712 sqft
Property
Parking
- Total spaces: 2
- Parking features: Driveway, RV Access/Parking, RV Boat Storage, Garage Door Opener, Attached
- Attached garage spaces: 2
- Has uncovered spaces: Yes
Accessibility
- Accessibility features: Bathroom Cabinets, Garage On Main, Kitchen Cabinets, Main Floor Bedroom Bath, Natural Lighting, One Level, Parking, Utility Room On Main, Accessibility
Features
- Levels: One
- Stories: 1
- Patio & porch: Patio
- Exterior features: Fire Pit, Yard
- Fencing: Fenced
- Has view: Yes
- View description: Seasonal, Territorial, Trees/Woods
Lot
- Size: 1.05 Acres
- Features: Level, Trees, Acres 1 to 3
Details
- Additional structures: RVParking, RVBoatStorage
- Parcel number: 1895190
- Zoning: RR
Construction
Type & style
- Home type: SingleFamily
- Architectural style: Craftsman
- Property subtype: Residential, Single Family Residence
Materials
- Cement Siding, Lap Siding
- Foundation: Concrete Perimeter
- Roof: Composition
Condition
- Resale
- New construction: No
- Year built: 2019
Utilities & green energy
- Sewer: Septic Tank
- Water: Well
- Utilities for property: Cable Connected
Community & neighborhood
Location
- Region: Veneta
Other
Other facts
- Listing terms: Cash,Conventional,FHA,USDA Loan,VA Loan
- Road surface type: Paved
Price history
| Date | Event | Price |
|---|---|---|
| 3/16/2023 | Sold | $795,000$293/sqft |
Source: | ||
| 2/12/2023 | Pending sale | $795,000$293/sqft |
Source: | ||
| 2/7/2023 | Listed for sale | $795,000$293/sqft |
Source: | ||
| 12/15/2022 | Listing removed | -- |
Source: Owner Report a problem | ||
| 9/15/2022 | Listed for sale | $795,000+6%$293/sqft |
Source: Owner Report a problem | ||
Public tax history
| Year | Property taxes | Tax assessment |
|---|---|---|
| 2018 | $141 | $7,643 |
Find assessor info on the county website
Neighborhood: 97487
Nearby schools
GreatSchools rating
- 4/10Elmira Elementary SchoolGrades: K-5Distance: 1.4 mi
- 6/10Fern Ridge Middle SchoolGrades: 6-8Distance: 1.2 mi
- 5/10Elmira High SchoolGrades: 9-12Distance: 1.7 mi
Schools provided by the listing agent
- Elementary: Elmira
- Middle: Fern Ridge
- High: Elmira
Source: RMLS (OR). This data may not be complete. We recommend contacting the local school district to confirm school assignments for this home.
Get pre-qualified for a loan
At Zillow Home Loans, we can pre-qualify you in as little as 5 minutes with no impact to your credit score.An equal housing lender. NMLS #10287.


