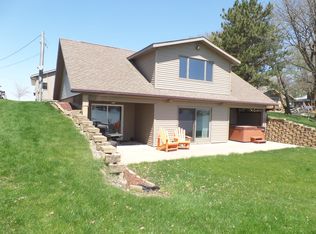"Considered one of the top properties on Twin Lakes. Premium home, lot, and location. Modern and Meticulously cared-for cedar log cabin home features nearly 3,000 square feet of finished space, 4 beds, 3 baths, 3 stone fireplaces, a stunning master suite with jetted spa and fireplace, an updated kitchen in 2012, and much more. The exterior features a covered porch and large wrap-around deck overlooking a manicured lawn and beautiful North Twin Lake. The 4-car garage and walk-up loft provides exceptional storage capacity. House plus garage floor space under roof is approximately 5,100 sq ft. The deep/wide lot allows plenty of elbow room between neighbors. No need to feel pinned-in or cramped on this lot High level of privacy lakeside. No sun glare in the evenings.(Continue Below.
This property is off market, which means it's not currently listed for sale or rent on Zillow. This may be different from what's available on other websites or public sources.

