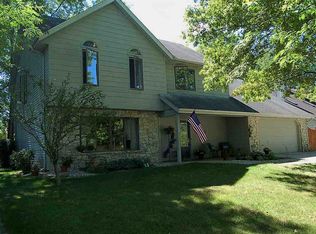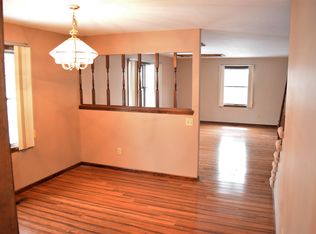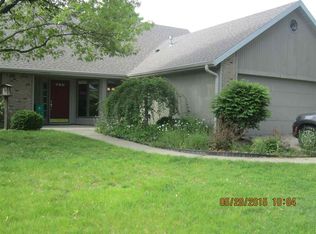Closed
$274,900
8831 Timbermill Run, Fort Wayne, IN 46804
3beds
2,174sqft
Single Family Residence
Built in 1985
8,276.4 Square Feet Lot
$285,800 Zestimate®
$--/sqft
$2,180 Estimated rent
Home value
$285,800
$272,000 - $300,000
$2,180/mo
Zestimate® history
Loading...
Owner options
Explore your selling options
What's special
Welcome home! This stunning 3 bedroom, 2.5 bath gem is nestled in a serene location, backing up to common grounds. With brand new carpet and fresh paint throughout, all you will need to do is move in! The spacious living room is bathed in natural light, creating a warm and inviting ambiance. The cozy fireplace adds a touch of elegance and provides the perfect spot for gatherings with family and friends. The three generously sized bedrooms offer comfortable retreats for relaxation and rest. The master suite is a true oasis, featuring an ensuite bath with single vanity and a soaking tub/shower. The walk-in closet provides ample space for all your wardrobe essentials. The other two bedrooms share a dual vanity Jack and Jill bathroom. One of the highlights of this home is its prime location backing up to common ground complete with tennis courts, basketball courts and playground. You can also walk the miles of sidewalk and even access Indian Trails and head over to Indian Trails Park or enjoy nature right in your own backyard. The patio is a perfect spot for morning coffee or evening BBQs. Other notable features of this home include a convenient main floor laundry, a two-car attached garage Just minutes away from shopping, dining, and entertainment options. Come and see if this is your forever home. Schedule a showing today!
Zillow last checked: 8 hours ago
Listing updated: May 24, 2023 at 06:32am
Listed by:
Laura Cook Cell:260-710-7727,
North Eastern Group Realty
Bought with:
Bradley Stinson, RB14039622
North Eastern Group Realty
Source: IRMLS,MLS#: 202312199
Facts & features
Interior
Bedrooms & bathrooms
- Bedrooms: 3
- Bathrooms: 3
- Full bathrooms: 2
- 1/2 bathrooms: 1
Bedroom 1
- Level: Upper
Bedroom 2
- Level: Upper
Dining room
- Level: Main
- Area: 130
- Dimensions: 13 x 10
Family room
- Level: Main
- Area: 154
- Dimensions: 14 x 11
Kitchen
- Level: Main
- Area: 117
- Dimensions: 13 x 9
Living room
- Level: Main
- Area: 364
- Dimensions: 26 x 14
Heating
- Natural Gas, Forced Air
Cooling
- Central Air
Appliances
- Included: Disposal, Dishwasher, Refrigerator, Washer, Dryer-Electric, Electric Range, Gas Water Heater
Features
- 1st Bdrm En Suite, Walk-In Closet(s), Entrance Foyer, Tub/Shower Combination, Formal Dining Room
- Has basement: No
- Attic: Storage
- Number of fireplaces: 1
- Fireplace features: Family Room
Interior area
- Total structure area: 2,174
- Total interior livable area: 2,174 sqft
- Finished area above ground: 2,174
- Finished area below ground: 0
Property
Parking
- Total spaces: 2
- Parking features: Attached, Garage Door Opener, Concrete
- Attached garage spaces: 2
- Has uncovered spaces: Yes
Features
- Levels: Two and Half Story
- Stories: 2
Lot
- Size: 8,276 sqft
- Dimensions: 70X120
- Features: Level, Few Trees, City/Town/Suburb, Landscaped
Details
- Parcel number: 021114130007.000075
Construction
Type & style
- Home type: SingleFamily
- Architectural style: Traditional
- Property subtype: Single Family Residence
Materials
- Wood Siding
- Foundation: Slab
- Roof: Asphalt,Shingle
Condition
- New construction: No
- Year built: 1985
Utilities & green energy
- Sewer: City
- Water: City
Community & neighborhood
Location
- Region: Fort Wayne
- Subdivision: Copper Hill
HOA & financial
HOA
- Has HOA: Yes
- HOA fee: $125 annually
Other
Other facts
- Listing terms: Cash,Conventional,FHA,VA Loan
Price history
| Date | Event | Price |
|---|---|---|
| 5/16/2023 | Sold | $274,900+3.8% |
Source: | ||
| 4/22/2023 | Pending sale | $264,900 |
Source: | ||
| 4/21/2023 | Listed for sale | $264,900+96.2% |
Source: | ||
| 12/30/2013 | Sold | $135,000-3.5% |
Source: | ||
| 11/19/2013 | Price change | $139,900-1.1%$64/sqft |
Source: Coldwell Banker Roth Wehrly Graber #201310454 Report a problem | ||
Public tax history
| Year | Property taxes | Tax assessment |
|---|---|---|
| 2024 | $2,520 +12.7% | $250,600 +6.2% |
| 2023 | $2,237 +16.2% | $235,900 +13.3% |
| 2022 | $1,924 +8.6% | $208,200 +13% |
Find assessor info on the county website
Neighborhood: Copper Hill
Nearby schools
GreatSchools rating
- 7/10Haverhill Elementary SchoolGrades: K-5Distance: 1.3 mi
- 6/10Summit Middle SchoolGrades: 6-8Distance: 1.6 mi
- 10/10Homestead Senior High SchoolGrades: 9-12Distance: 1.7 mi
Schools provided by the listing agent
- Elementary: Haverhill
- Middle: Summit
- High: Homestead
- District: MSD of Southwest Allen Cnty
Source: IRMLS. This data may not be complete. We recommend contacting the local school district to confirm school assignments for this home.

Get pre-qualified for a loan
At Zillow Home Loans, we can pre-qualify you in as little as 5 minutes with no impact to your credit score.An equal housing lender. NMLS #10287.


