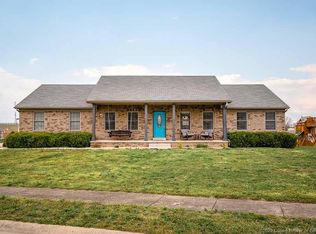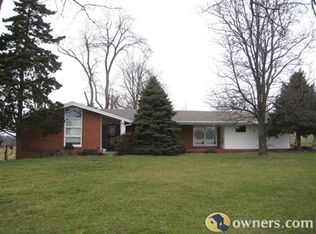Welcome to 8831 Saddle Ridge Trail. This fantastic all brick ranch is situated on a quiet street in the Hillside Crossing subdivision in Charlestown. Lovely landscaping and a nice covered front entrance greet you as you walk up. Heading inside brings you into the great room. You will immediately notice how bright and airy this space is thanks to the vaulted ceiling that spans over the great room, dining area, and kitchen. The kitchen offers beautiful cabinetry, tons of counter space, stainless steel appliances, and breakfast bar. A sliding glass door off the dining area leads out to the patio. This home has a split bedroom floor plan to offer additional privacy to the primary suite. The primary suite offers a spacious bedroom with tray ceiling, walk-in closet, and full bath with double vanities and tile flooring. There two more large bedrooms and a 2nd full bath on the opposite side of the home. This home also offers a separate laundry room and 2 car garage. Out back is a fully fenced yard with plenty of space for kids and pets to play in. Schedule a showing today!
This property is off market, which means it's not currently listed for sale or rent on Zillow. This may be different from what's available on other websites or public sources.

