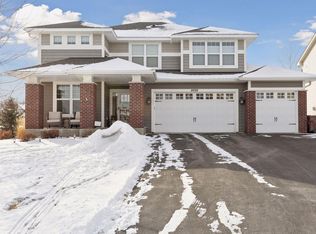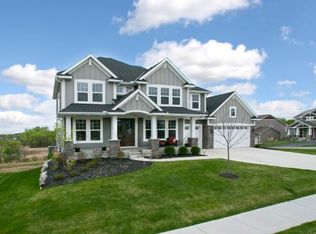Closed
$775,000
8831 Reflections Rd, Chanhassen, MN 55317
5beds
3,916sqft
Single Family Residence
Built in 2012
0.32 Acres Lot
$777,900 Zestimate®
$198/sqft
$3,821 Estimated rent
Home value
$777,900
$700,000 - $863,000
$3,821/mo
Zestimate® history
Loading...
Owner options
Explore your selling options
What's special
Luxurious 5-bedroom, 4-bath home on a quiet cul-de-sac in the desirable Reflections at Lake Riley neighborhood within top-rated School District 112. Built in 2012 by Lundgren and updated with James Hardie siding and an architectural roof in 2019.
The inviting covered front porch leads to a spacious interior with 9-foot ceilings, solid cherry wood flooring, oversized windows, and elegant woodwork. Main level features a home office with French doors, formal dining, a living room with gas fireplace, and an open-concept kitchen with a gas range, granite countertops, walk-in pantry, and large island. The four-season sunroom with vaulted ceiling opens to a Trex deck and professionally landscaped, fully fenced yard with a fire pit and durable concrete patio.
Upstairs, enjoy a versatile loft, four bedrooms with walk-in closets, and a primary suite with seasonal Lake Riley views, a tray ceiling, walk-in closet, and spa-like bathroom with soaking tub and shower. The finished walk-out basement includes a family room, fifth bedroom, three-quarter bath, craft closet, and storage area.
Additional features include a mudroom with ample storage, a bright half bath, a laundry room, and professionally maintained mechanical systems such as a humidifier, air exchanger, water softener, and radon system. The low-maintenance yard offers privacy, a sprinkler system, and space for outdoor entertaining.
Located minutes from Hwy 212, trails, parks, and top schools, this home combines space, comfort, and community.
Zillow last checked: 8 hours ago
Listing updated: October 27, 2025 at 08:42am
Listed by:
Colleen Schultz 952-221-5215,
Keller Williams Premier Realty Lake Minnetonka
Bought with:
Matthew R Copley
Keller Williams Realty Integrity
Source: NorthstarMLS as distributed by MLS GRID,MLS#: 6692694
Facts & features
Interior
Bedrooms & bathrooms
- Bedrooms: 5
- Bathrooms: 4
- Full bathrooms: 2
- 3/4 bathrooms: 1
- 1/2 bathrooms: 1
Bedroom 1
- Level: Upper
- Area: 203 Square Feet
- Dimensions: 14.5 X 14
Bedroom 2
- Level: Upper
- Area: 131.25 Square Feet
- Dimensions: 12.5 X 10.5
Bedroom 3
- Level: Upper
- Area: 137.5 Square Feet
- Dimensions: 12.5 X 11
Bedroom 4
- Level: Upper
- Area: 150 Square Feet
- Dimensions: 12.5 X 12
Bedroom 5
- Level: Basement
- Area: 152.25 Square Feet
- Dimensions: 14.5 X 10.5
Primary bathroom
- Level: Upper
- Area: 95 Square Feet
- Dimensions: 10 X 9.5
Deck
- Level: Main
- Area: 126 Square Feet
- Dimensions: 14 X 9
Dining room
- Level: Main
- Area: 121 Square Feet
- Dimensions: 11 X 11
Family room
- Level: Basement
- Area: 384.25 Square Feet
- Dimensions: 26.5 X 14.5
Informal dining room
- Level: Main
- Area: 144 Square Feet
- Dimensions: 12 X 12
Kitchen
- Level: Main
- Area: 204 Square Feet
- Dimensions: 17 X12
Laundry
- Level: Upper
- Area: 48.75 Square Feet
- Dimensions: 7.5 X 6.5
Living room
- Level: Main
- Area: 210 Square Feet
- Dimensions: 15 X 14
Loft
- Level: Upper
- Area: 100 Square Feet
- Dimensions: 10 X 10
Mud room
- Level: Main
- Area: 60 Square Feet
- Dimensions: 8 X 7.5
Office
- Level: Main
- Area: 110 Square Feet
- Dimensions: 11 X 10
Sun room
- Level: Main
- Area: 143 Square Feet
- Dimensions: 13 X 11
Walk in closet
- Level: Upper
- Area: 60 Square Feet
- Dimensions: 10 X 6
Heating
- Forced Air, Humidifier, Radiant Floor
Cooling
- Central Air
Appliances
- Included: Air-To-Air Exchanger, Chandelier, Dishwasher, Disposal, ENERGY STAR Qualified Appliances, Exhaust Fan, Gas Water Heater, Water Filtration System, Microwave, Range, Refrigerator, Washer, Water Softener Owned
Features
- Basement: Drain Tiled,Drainage System,8 ft+ Pour,Egress Window(s),Finished,Full,Concrete,Storage Space,Sump Pump,Walk-Out Access
- Number of fireplaces: 1
- Fireplace features: Gas, Living Room
Interior area
- Total structure area: 3,916
- Total interior livable area: 3,916 sqft
- Finished area above ground: 3,036
- Finished area below ground: 880
Property
Parking
- Total spaces: 3
- Parking features: Attached, Asphalt, Electric, Garage, Garage Door Opener, Insulated Garage
- Attached garage spaces: 3
- Has uncovered spaces: Yes
- Details: Garage Dimensions (32 X 22), Garage Door Height (7)
Accessibility
- Accessibility features: Smart Technology
Features
- Levels: Two
- Stories: 2
- Patio & porch: Composite Decking, Deck, Enclosed, Front Porch, Rear Porch
- Pool features: None
- Fencing: Full,Other
Lot
- Size: 0.32 Acres
- Dimensions: 155 x 58 x 165 x 39 x 79
- Features: Near Public Transit, Corner Lot, Many Trees
Details
- Foundation area: 1474
- Parcel number: 257260150
- Zoning description: Residential-Single Family
Construction
Type & style
- Home type: SingleFamily
- Property subtype: Single Family Residence
Materials
- Brick/Stone, Fiber Cement, Concrete, Frame
- Roof: Age 8 Years or Less,Asphalt,Pitched
Condition
- Age of Property: 13
- New construction: No
- Year built: 2012
Utilities & green energy
- Electric: Circuit Breakers, Power Company: Minnesota Valley Electric Co-op
- Gas: Natural Gas
- Sewer: City Sewer/Connected
- Water: City Water/Connected
- Utilities for property: Underground Utilities
Community & neighborhood
Location
- Region: Chanhassen
- Subdivision: Reflections At Lake Riley 2nd Add
HOA & financial
HOA
- Has HOA: Yes
- HOA fee: $262 annually
- Services included: Professional Mgmt, Shared Amenities
- Association name: Community Development
- Association phone: 763-225-6470
Price history
| Date | Event | Price |
|---|---|---|
| 10/24/2025 | Sold | $775,000$198/sqft |
Source: | ||
| 8/9/2025 | Pending sale | $775,000$198/sqft |
Source: | ||
| 7/25/2025 | Price change | $775,000-4.3%$198/sqft |
Source: | ||
| 7/15/2025 | Price change | $810,000-2.4%$207/sqft |
Source: | ||
| 7/6/2025 | Price change | $829,950-2.4%$212/sqft |
Source: | ||
Public tax history
| Year | Property taxes | Tax assessment |
|---|---|---|
| 2024 | $6,666 +0.9% | $643,300 +3.2% |
| 2023 | $6,608 +2.2% | $623,100 -0.1% |
| 2022 | $6,468 +2.3% | $623,900 +14.3% |
Find assessor info on the county website
Neighborhood: 55317
Nearby schools
GreatSchools rating
- 8/10Chanhassen Elementary SchoolGrades: K-5Distance: 1.5 mi
- 8/10Pioneer Ridge Middle SchoolGrades: 6-8Distance: 2.8 mi
- 9/10Chanhassen High SchoolGrades: 9-12Distance: 2.2 mi
Get a cash offer in 3 minutes
Find out how much your home could sell for in as little as 3 minutes with a no-obligation cash offer.
Estimated market value
$777,900
Get a cash offer in 3 minutes
Find out how much your home could sell for in as little as 3 minutes with a no-obligation cash offer.
Estimated market value
$777,900

