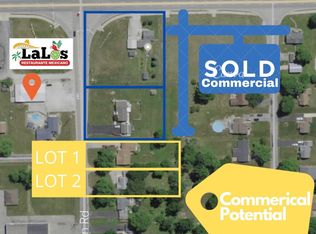The price stated on this property is the assessed tax value (for MLS purposes). This property is being sold at public auction on Sunday, November 19th at 11:00 am. This property may sell for more or less than the assessed value, depending on the outcome of the auction bidding. Spacious 2,086 sf, 4 bedroom, 1.5 bath home w/ several outbuildings near the intersection of Lima & Wallen Rd. This home features (2) large living spaces, eat-in kitchen, detached 24' x 24' garage/workshop & (2) storage buildings. Located on the northwest side of Fort Wayne and minutes from all the amenities in the Dupont Rd. area. Home is equipped with a William gas furnace, Whirlpool 40gal. gas water heater and 100 amp. service. Fenced back yard, 10' x 10' back wooden deck and a 4' x 14' concrete front porch. (2) Detached storage buildings. (2) Detached storage buildings: 12' x 16' - Storage Building features wood floors, overhead door and wood shelving. 15' x 24' - Storage Building towards rear of property features concrete floors, electricity and plenty of storage. Detached 2-Car Garage / Workshop (24' x 24') has concrete floors, several shop lights, wood walls, Beacon/Morris gas heater and plenty of storage with endless possibilities.
This property is off market, which means it's not currently listed for sale or rent on Zillow. This may be different from what's available on other websites or public sources.

