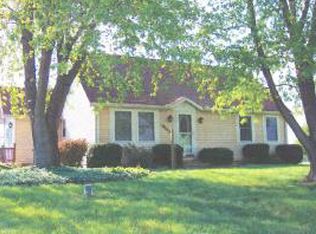Looking for a quiet, one-story home on 10 acres? Lots of natural light with a porch to enjoy the outdoors. This home features an open concept floor plan with a spacious kitchen, huge family room, and a large dining/living room. The home features 4 bedrooms and 2 full bathrooms as well as custom cabinets in the kitchen.. and breathtaking hardwood floors. Fresh paint and updated bathroom in older part of home. A large utility room and laundry room is also available. Attached two car garage is heated and will be plenty big enough for your next projects. Additional shed is also available for extra storage! Schedule your tour today!
This property is off market, which means it's not currently listed for sale or rent on Zillow. This may be different from what's available on other websites or public sources.
