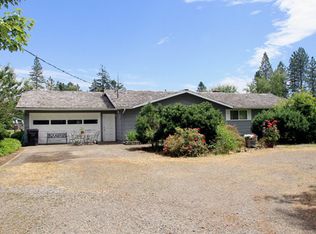Well maintained manufactured home with covered exterior entries and large deck. Some new carpet and interior paint. 28'X 24' oversized detached garage with concrete floor. All of the acreages are partially fenced, and flat. Enjoy beautiful sunsets looking over your pasture from the deck. Water softener for well.
This property is off market, which means it's not currently listed for sale or rent on Zillow. This may be different from what's available on other websites or public sources.
