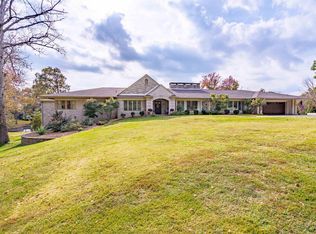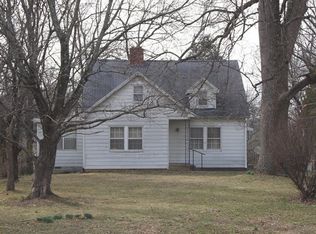Truly one of a kind estate in a beautiful setting on 6 acres; a renovated home nestled on a wooded lot with Lake Talahi frontage in McCutchanville. Main house is warm and inviting with wood floors and large windows looking out on the park like setting. The kitchen is the center of the home with beautiful cabinets, stainless steel appliances, and granite counters with a large sitting area so friends and family can visit while preparing meals. A cozy knotty pine den with oak wood floors and fireplace is adjacent. Large formal dining room with maple, cherry and walnut inlay hardwood floors and built-ins. Living room with wood floors and fireplace opens to the kitchen. The main level owners suite was just remodeled and has a private office. A huge rec room with hickory floors overlooks the 28 by 40 concrete sports pool with infinity edge (2008). Upstairs there are three bedrooms each with an en-suite full bath and bonus or play area. The 1500 square foot lake house was totally remodeled in 2010 with a new kitchen, full bath and private garage. A rare find waiting for a new family to make special memories.
This property is off market, which means it's not currently listed for sale or rent on Zillow. This may be different from what's available on other websites or public sources.

