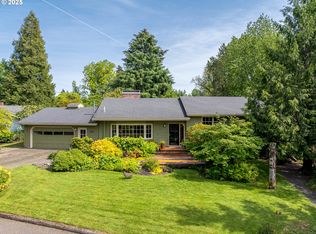Sold
$635,000
8830 SW 56th Ave, Portland, OR 97219
3beds
1,556sqft
Residential, Single Family Residence
Built in 1963
0.28 Acres Lot
$626,600 Zestimate®
$408/sqft
$2,969 Estimated rent
Home value
$626,600
$589,000 - $670,000
$2,969/mo
Zestimate® history
Loading...
Owner options
Explore your selling options
What's special
Nestled in the highly sought-after Ashcreek neighborhood of Southwest Portland, this classic one-level ranch home offers timeless appeal on a generous .28-acre lot. Featuring 3 bedrooms and 2 full baths, this property is being offered for the first time in over 50 years. Some of the recent extensive repairs include a complete new sewer line, resolution of plumbing, crawlspace, & attic concerns, new water heater, and brand-new laminate LVP flooring in the kitchen, family room, and dining room—ensuring peace of mind and modern comfort while seamlessly flowing into the original hardwood floors. From the moment you arrive, you’ll be welcomed by mature, meticulously cared-for landscaping, enhanced by a convenient sprinkler system for easy maintenance. The private, fully fenced backyard is a true oasis—perfect for entertaining, gardening, or relaxing—complete with a storage/tool shed for added functionality. Inside, the home offers dual living spaces, including a spacious living room with original hardwood floors and a cozy wood-burning fireplace. All three bedrooms feature beautiful hardwoods, while the primary suite includes dual closets and an ensuite bathroom with a walk-in shower. The kitchen opens seamlessly to both the family room and formal dining area, providing excellent flow for everyday living and gatherings. HVAC includes a high-efficiency 96% gas furnace installed in 2019, and features central A/C, offering year-round comfort. This home combines classic character with essential modern updates in one of Southwest Portland’s most desirable neighborhoods. Schedule your showing today! [Home Energy Score = 3. HES Report at https://rpt.greenbuildingregistry.com/hes/OR10239928]
Zillow last checked: 8 hours ago
Listing updated: September 16, 2025 at 05:31am
Listed by:
Daniel Cardinal 503-347-0669,
Cardinal Real Estate LLC,
Hannah Wall 971-401-5631,
Cardinal Real Estate LLC
Bought with:
Marc Fox, 200508221
Keller Williams Realty Portland Premiere
Source: RMLS (OR),MLS#: 231840335
Facts & features
Interior
Bedrooms & bathrooms
- Bedrooms: 3
- Bathrooms: 2
- Full bathrooms: 2
- Main level bathrooms: 2
Primary bedroom
- Features: Double Closet, Shower, Wood Floors
- Level: Main
- Area: 192
- Dimensions: 16 x 12
Bedroom 2
- Features: Closet, Wood Floors
- Level: Main
- Area: 120
- Dimensions: 12 x 10
Bedroom 3
- Features: Closet, Wood Stove
- Level: Main
- Area: 132
- Dimensions: 12 x 11
Dining room
- Features: Exterior Entry, Laminate Flooring
- Level: Main
- Area: 143
- Dimensions: 13 x 11
Family room
- Features: Bookcases, Laminate Flooring
- Level: Main
- Area: 204
- Dimensions: 17 x 12
Kitchen
- Features: Dishwasher, Microwave, Builtin Oven, Laminate Flooring
- Level: Main
- Area: 132
- Width: 12
Living room
- Features: Fireplace, Wood Floors
- Level: Main
- Area: 399
- Dimensions: 21 x 19
Heating
- Forced Air 95 Plus, Fireplace(s)
Cooling
- Central Air
Appliances
- Included: Built In Oven, Built-In Range, Cooktop, Dishwasher, Free-Standing Refrigerator, Microwave, Range Hood, Gas Water Heater
Features
- Closet, Bookcases, Double Closet, Shower
- Flooring: Wood, Laminate
- Windows: Wood Frames
- Basement: Crawl Space
- Number of fireplaces: 1
- Fireplace features: Wood Burning, Wood Burning Stove
Interior area
- Total structure area: 1,556
- Total interior livable area: 1,556 sqft
Property
Parking
- Total spaces: 2
- Parking features: Driveway, Garage Door Opener, Attached
- Attached garage spaces: 2
- Has uncovered spaces: Yes
Accessibility
- Accessibility features: Garage On Main, Ground Level, Main Floor Bedroom Bath, Minimal Steps, One Level, Walkin Shower, Accessibility
Features
- Levels: One
- Stories: 1
- Patio & porch: Porch
- Exterior features: Garden, Yard, Exterior Entry
- Fencing: Fenced
Lot
- Size: 0.28 Acres
- Features: Level, SqFt 10000 to 14999
Details
- Additional structures: ToolShed
- Parcel number: R114556
Construction
Type & style
- Home type: SingleFamily
- Architectural style: Ranch
- Property subtype: Residential, Single Family Residence
Materials
- Wood Siding
- Foundation: Concrete Perimeter
- Roof: Composition
Condition
- Resale
- New construction: No
- Year built: 1963
Utilities & green energy
- Gas: Gas
- Sewer: Public Sewer
- Water: Public
Community & neighborhood
Security
- Security features: Entry
Location
- Region: Portland
Other
Other facts
- Listing terms: Cash,Conventional,FHA,VA Loan
- Road surface type: Paved
Price history
| Date | Event | Price |
|---|---|---|
| 9/16/2025 | Sold | $635,000-2.3%$408/sqft |
Source: | ||
| 9/7/2025 | Pending sale | $649,900$418/sqft |
Source: | ||
| 8/28/2025 | Listed for sale | $649,900$418/sqft |
Source: | ||
Public tax history
| Year | Property taxes | Tax assessment |
|---|---|---|
| 2025 | $7,816 +3.7% | $290,330 +3% |
| 2024 | $7,535 +4% | $281,880 +3% |
| 2023 | $7,245 +2.2% | $273,670 +3% |
Find assessor info on the county website
Neighborhood: Ashcreek
Nearby schools
GreatSchools rating
- 8/10Markham Elementary SchoolGrades: K-5Distance: 0.9 mi
- 8/10Jackson Middle SchoolGrades: 6-8Distance: 1.3 mi
- 8/10Ida B. Wells-Barnett High SchoolGrades: 9-12Distance: 2.4 mi
Schools provided by the listing agent
- Elementary: Markham
- Middle: Jackson
- High: Ida B Wells
Source: RMLS (OR). This data may not be complete. We recommend contacting the local school district to confirm school assignments for this home.
Get a cash offer in 3 minutes
Find out how much your home could sell for in as little as 3 minutes with a no-obligation cash offer.
Estimated market value
$626,600
Get a cash offer in 3 minutes
Find out how much your home could sell for in as little as 3 minutes with a no-obligation cash offer.
Estimated market value
$626,600
