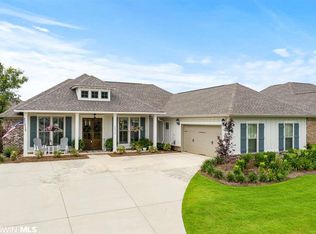Closed
$505,000
8830 Rosedown Ln, Daphne, AL 36526
4beds
2,644sqft
Residential
Built in 2017
0.31 Acres Lot
$552,800 Zestimate®
$191/sqft
$2,649 Estimated rent
Home value
$552,800
$525,000 - $580,000
$2,649/mo
Zestimate® history
Loading...
Owner options
Explore your selling options
What's special
Welcome to your dream home! This stunning 4 bedroom, 3 and a half bath, 2,644 square foot home boasts a spacious split floor plan with an open concept living area, perfect for entertaining family and friends. The beautiful wood floors throughout the main areas and downstairs bedrooms add a touch of warmth and elegance, while the granite countertops and stainless steel appliances in the kitchen provide both style and functionality. Cozy up on chilly nights in front of the gas fireplace in the living room or take advantage of the two-car garage for additional storage space. Enjoy the tranquility of your backyard from the comfort of your screened-in back porch or spend time outdoors under the charming pergola. This home also features gutters, a whole home generator, crown molding, and plantation shutters, making it both practical and luxurious. You'll love the well-maintained backyard, perfect for outdoor activities or relaxation. One of the stand out features of this neighborhood is the refreshing community pool, perfect for taking a dip on a hot summer day. Whether you're looking to swim some laps or simply lounge by the waters edge, this pool is sure to become a favorite spot for you and your family. There is also a entertaining room perfect for hosting parties or game nights. And for the little ones in your life, an exciting new playground is soon to be added to the neighborhood. With swings, slides, and plenty of climbing opportunities, this playground is sure to become a favorite spot for kids of all ages. All of these fantastic amenities, plus the beautiful surroundings and friendly community, make this neighborhood the perfect place to call home. Don't miss out on the opportunity to make this incredible home yours! Schedule a showing today and start living your best life in this beautiful home.
Zillow last checked: 8 hours ago
Listing updated: July 21, 2023 at 05:18pm
Listed by:
Rick Sharpe PHONE:251-786-2644,
Waters Edge Realty,
Sharpe Group TEAM,
Waters Edge Realty
Bought with:
Bo and Sondra Blackwell Team
Blackwell Realty, Inc.
Source: Baldwin Realtors,MLS#: 345857
Facts & features
Interior
Bedrooms & bathrooms
- Bedrooms: 4
- Bathrooms: 4
- Full bathrooms: 3
- 1/2 bathrooms: 1
- Main level bedrooms: 4
Primary bedroom
- Features: 1st Floor Primary, Walk-In Closet(s)
- Level: Main
- Area: 255.2
- Dimensions: 14.5 x 17.6
Bedroom 2
- Level: Main
- Area: 132.25
- Dimensions: 11.5 x 11.5
Bedroom 3
- Level: Main
- Area: 143.75
- Dimensions: 11.5 x 12.5
Bedroom 4
- Level: Main
- Area: 205.9
- Dimensions: 14.2 x 14.5
Primary bathroom
- Features: Double Vanity, Soaking Tub, Separate Shower
Dining room
- Level: Main
- Area: 171.25
- Dimensions: 12.5 x 13.7
Kitchen
- Level: Main
- Area: 153
- Dimensions: 10 x 15.3
Living room
- Level: Main
- Area: 311.1
- Dimensions: 17 x 18.3
Heating
- Electric
Appliances
- Included: Dishwasher, Disposal, Microwave, Gas Range
- Laundry: Main Level
Features
- Ceiling Fan(s), High Ceilings
- Flooring: Carpet, Tile, Wood
- Has basement: No
- Number of fireplaces: 1
- Fireplace features: Gas Log
Interior area
- Total structure area: 2,644
- Total interior livable area: 2,644 sqft
Property
Parking
- Total spaces: 2
- Parking features: Garage, Garage Door Opener
- Has garage: Yes
- Covered spaces: 2
Features
- Levels: One and One Half
- Stories: 1
- Patio & porch: Covered, Patio, Screened, Rear Porch
- Exterior features: Irrigation Sprinkler
- Pool features: Community, Association
- Fencing: Fenced
- Has view: Yes
- View description: None
- Waterfront features: No Waterfront
Lot
- Size: 0.31 Acres
- Dimensions: 90' x 150
- Features: Less than 1 acre, Subdivided
Details
- Parcel number: 4302090000008.049
Construction
Type & style
- Home type: SingleFamily
- Architectural style: Traditional
- Property subtype: Residential
Materials
- Brick
- Foundation: Slab
- Roof: Dimensional
Condition
- Resale
- New construction: No
- Year built: 2017
Utilities & green energy
- Utilities for property: Daphne Utilities
Community & neighborhood
Security
- Security features: Carbon Monoxide Detector(s)
Community
- Community features: Clubhouse, Fencing, Landscaping, Pool
Location
- Region: Daphne
- Subdivision: French Settlement
HOA & financial
HOA
- Has HOA: Yes
- HOA fee: $550 annually
- Services included: Association Management, Insurance, Maintenance Grounds, Pool
Other
Other facts
- Price range: $505K - $505K
- Ownership: Whole/Full
Price history
| Date | Event | Price |
|---|---|---|
| 7/21/2023 | Sold | $505,000-1.9%$191/sqft |
Source: | ||
| 5/22/2023 | Price change | $515,000-1.9%$195/sqft |
Source: | ||
| 5/12/2023 | Listed for sale | $525,000+49.6%$199/sqft |
Source: | ||
| 6/18/2018 | Sold | $351,000$133/sqft |
Source: | ||
Public tax history
| Year | Property taxes | Tax assessment |
|---|---|---|
| 2025 | -- | $56,960 +1.3% |
| 2024 | -- | $56,240 +14% |
| 2023 | $2,224 | $49,320 +17.2% |
Find assessor info on the county website
Neighborhood: 36526
Nearby schools
GreatSchools rating
- 10/10Daphne East Elementary SchoolGrades: PK-6Distance: 0.7 mi
- 5/10Daphne Middle SchoolGrades: 7-8Distance: 0.6 mi
- 10/10Daphne High SchoolGrades: 9-12Distance: 1.1 mi
Schools provided by the listing agent
- Elementary: Daphne East Elementary
- High: Daphne High
Source: Baldwin Realtors. This data may not be complete. We recommend contacting the local school district to confirm school assignments for this home.
Get pre-qualified for a loan
At Zillow Home Loans, we can pre-qualify you in as little as 5 minutes with no impact to your credit score.An equal housing lender. NMLS #10287.
Sell with ease on Zillow
Get a Zillow Showcase℠ listing at no additional cost and you could sell for —faster.
$552,800
2% more+$11,056
With Zillow Showcase(estimated)$563,856
