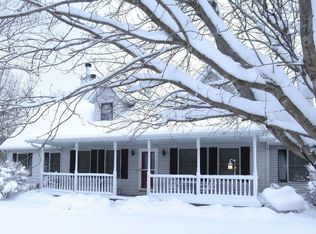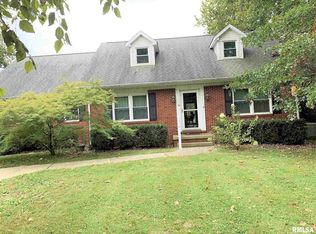Sold for $399,900 on 04/25/24
$399,900
8830 River Birch Rd, Dawson, IL 62520
4beds
3,239sqft
Single Family Residence, Residential
Built in 1997
6.59 Acres Lot
$444,300 Zestimate®
$123/sqft
$3,225 Estimated rent
Home value
$444,300
$418,000 - $471,000
$3,225/mo
Zestimate® history
Loading...
Owner options
Explore your selling options
What's special
Nestled on a lush 6.5-acre expanse & complete with its own vibrant ecosystem this custom-built home welcomes with gorgeous views & the gentle sounds of a creek. Appreciate a scenic approach where mature trees frame the path to a beautiful home where meticulous maintenance is evident at every turn. The vaulted living room ushers you in from the foyer & presents a gorgeous vaulted living space & loads of natural light. A multi-sided stone fireplace creates a heartwarming focal point while uniting the living spaces with an open concept kitchen. Find modern appliances & cute backsplash coupled with ample counterspace & impeccable oak cabinetry. Enjoy an elegant formal dining room presenting a perfect backdrop for gatherings. The master suite becomes a retreat with its soaking tub standing as an invitation to unwind paired w/separate shower & dual vanity for a touch of luxury. Practicality is found in main floor laundry, a handy mop sink in the garage & additional storage in the outbuilding, ensuring that every need is met. Downstairs a walkout basement reveals more than just living space; it’s a realm of possibilities with a kitchenette, full bath, storage & direct access to the back yard. Here, the pool with deck awaits, a sun-soaked area for leisure and recreation amidst a backdrop of privacy & countryside views. This is an opportunity for a life surrounded by nature's beauty, ideal for hunting enthusiasts & outdoor recreation lovers & complete modern comforts.
Zillow last checked: 8 hours ago
Listing updated: April 26, 2024 at 01:17pm
Listed by:
Kyle T Killebrew Mobl:217-741-4040,
The Real Estate Group, Inc.
Bought with:
Cindy E Grady, 471010585
The Real Estate Group, Inc.
Source: RMLS Alliance,MLS#: CA1027768 Originating MLS: Capital Area Association of Realtors
Originating MLS: Capital Area Association of Realtors

Facts & features
Interior
Bedrooms & bathrooms
- Bedrooms: 4
- Bathrooms: 4
- Full bathrooms: 3
- 1/2 bathrooms: 1
Bedroom 1
- Level: Main
- Dimensions: 16ft 1in x 14ft 8in
Bedroom 2
- Level: Main
- Dimensions: 12ft 11in x 11ft 1in
Bedroom 3
- Level: Main
- Dimensions: 13ft 1in x 11ft 9in
Bedroom 4
- Level: Basement
- Dimensions: 12ft 0in x 9ft 4in
Other
- Level: Main
- Dimensions: 11ft 1in x 11ft 9in
Other
- Level: Main
- Dimensions: 11ft 11in x 11ft 1in
Other
- Area: 1092
Additional room
- Description: Kitchenette
- Level: Basement
- Dimensions: 9ft 1in x 14ft 9in
Additional room 2
- Description: Screened Porch (1 of 2)
- Level: Main
- Dimensions: 15ft 8in x 11ft 8in
Family room
- Level: Basement
- Dimensions: 23ft 5in x 9ft 4in
Kitchen
- Level: Main
- Dimensions: 14ft 0in x 13ft 8in
Laundry
- Level: Main
- Dimensions: 8ft 7in x 8ft 2in
Living room
- Level: Main
- Dimensions: 21ft 8in x 21ft 1in
Main level
- Area: 2147
Recreation room
- Level: Basement
- Dimensions: 40ft 9in x 14ft 9in
Heating
- Forced Air
Cooling
- Central Air
Appliances
- Included: Dishwasher, Range, Refrigerator
Features
- Ceiling Fan(s), Vaulted Ceiling(s)
- Basement: Partial,Partially Finished
- Number of fireplaces: 1
- Fireplace features: Gas Starter, Kitchen, Living Room, Multi-Sided
Interior area
- Total structure area: 2,147
- Total interior livable area: 3,239 sqft
Property
Parking
- Total spaces: 3.5
- Parking features: Attached, Gravel, Oversized, Garage Faces Side
- Attached garage spaces: 3.5
Features
- Patio & porch: Deck, Patio, Porch, Screened
- Pool features: Above Ground
- Waterfront features: Creek
Lot
- Size: 6.59 Acres
- Dimensions: 291 x 862 x 384 x 935
- Features: Sloped, Wooded
Details
- Parcel number: 1536.0427002
Construction
Type & style
- Home type: SingleFamily
- Architectural style: Ranch
- Property subtype: Single Family Residence, Residential
Materials
- Brick, Vinyl Siding
- Foundation: Concrete Perimeter
- Roof: Shingle
Condition
- New construction: No
- Year built: 1997
Utilities & green energy
- Sewer: Septic Tank
- Water: Private, Public
- Utilities for property: Cable Available
Community & neighborhood
Location
- Region: Dawson
- Subdivision: Clear Creek Park
Other
Other facts
- Road surface type: Paved
Price history
| Date | Event | Price |
|---|---|---|
| 4/25/2024 | Sold | $399,900$123/sqft |
Source: | ||
| 3/10/2024 | Pending sale | $399,900$123/sqft |
Source: | ||
| 3/9/2024 | Listed for sale | $399,900$123/sqft |
Source: | ||
Public tax history
| Year | Property taxes | Tax assessment |
|---|---|---|
| 2024 | $6,838 +5.4% | $115,906 +8.1% |
| 2023 | $6,487 +5.4% | $107,211 +7.4% |
| 2022 | $6,152 +2% | $99,787 +4.4% |
Find assessor info on the county website
Neighborhood: 62520
Nearby schools
GreatSchools rating
- 10/10Tri-City Elementary SchoolGrades: PK-5Distance: 5.4 mi
- 5/10Tri-City Jr High SchoolGrades: 6-8Distance: 5.4 mi
- 4/10Tri-City High SchoolGrades: 9-12Distance: 5.4 mi

Get pre-qualified for a loan
At Zillow Home Loans, we can pre-qualify you in as little as 5 minutes with no impact to your credit score.An equal housing lender. NMLS #10287.

