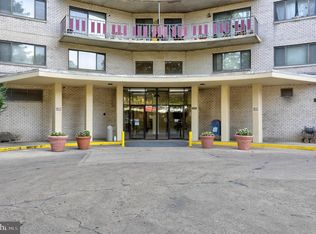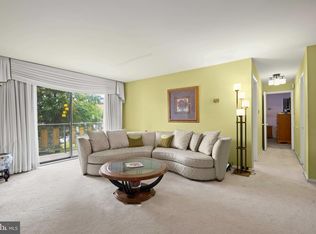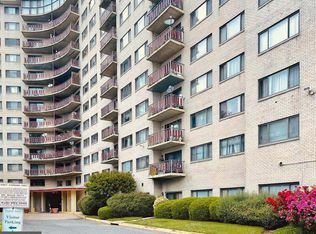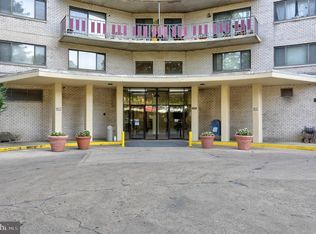Sold for $95,000 on 03/15/25
$95,000
8830 Piney Branch Rd APT 803, Silver Spring, MD 20903
2beds
1,054sqft
Condominium
Built in 1971
-- sqft lot
$152,300 Zestimate®
$90/sqft
$2,065 Estimated rent
Home value
$152,300
$133,000 - $172,000
$2,065/mo
Zestimate® history
Loading...
Owner options
Explore your selling options
What's special
This beautifully updated 2-bedroom, 2-bath condo boasts an inviting open concept layout. Enjoy the spacious living area that seamlessly connects to a stylish kitchen, making it ideal for entertaining or relaxing. Step outside to your private balcony and take in the serene views of the Sligo Creek walking trail—perfect for morning coffee or evening sunsets. The updated interiors feature contemporary finishes and ample natural light creating a warm and welcoming atmosphere. Easy public transportation access via RideOn and beltway for commuting around Metro DC. It is a also a quick drive to the Silver Spring Metro station! This beautiful condo has easy access to parks, shops, and dining. Don’t miss the opportunity to make this beautiful space your own! Cash or Private Financing only. As-Is
Zillow last checked: 8 hours ago
Listing updated: December 27, 2024 at 05:27am
Listed by:
Marisol Bonds 443-799-4663,
Corner House Realty
Bought with:
Kay Jung, 595293
Kay Realty, LLC
Source: Bright MLS,MLS#: MDMC2151086
Facts & features
Interior
Bedrooms & bathrooms
- Bedrooms: 2
- Bathrooms: 2
- Full bathrooms: 2
- Main level bathrooms: 2
- Main level bedrooms: 2
Basement
- Area: 0
Heating
- Forced Air, Natural Gas
Cooling
- Central Air, Electric
Appliances
- Included: Electric Water Heater
- Laundry: Common Area
Features
- Open Floorplan, Kitchen - Table Space, Walk-In Closet(s)
- Has basement: No
- Has fireplace: No
Interior area
- Total structure area: 1,054
- Total interior livable area: 1,054 sqft
- Finished area above ground: 1,054
- Finished area below ground: 0
Property
Parking
- Parking features: Assigned, Parking Lot
- Details: Assigned Parking, Assigned Space #: B08
Accessibility
- Accessibility features: Accessible Elevator Installed
Features
- Levels: One
- Stories: 1
- Pool features: None
- Has view: Yes
- View description: Trees/Woods
Details
- Additional structures: Above Grade, Below Grade
- Parcel number: 161301777424
- Zoning: R10
- Special conditions: Standard
Construction
Type & style
- Home type: Condo
- Architectural style: Contemporary
- Property subtype: Condominium
- Attached to another structure: Yes
Materials
- Combination
Condition
- New construction: No
- Year built: 1971
Utilities & green energy
- Sewer: Public Sewer
- Water: Public
Community & neighborhood
Location
- Region: Silver Spring
- Subdivision: Pineway Towers
HOA & financial
Other fees
- Condo and coop fee: $921 monthly
Other
Other facts
- Listing agreement: Exclusive Right To Sell
- Listing terms: Cash,Private Financing Available
- Ownership: Condominium
Price history
| Date | Event | Price |
|---|---|---|
| 3/15/2025 | Sold | $95,000-46.9%$90/sqft |
Source: Public Record Report a problem | ||
| 3/14/2025 | Listed for sale | $179,000+88.4%$170/sqft |
Source: | ||
| 12/23/2024 | Sold | $95,000-17%$90/sqft |
Source: | ||
| 11/20/2024 | Pending sale | $114,500$109/sqft |
Source: | ||
| 11/19/2024 | Listing removed | $114,500$109/sqft |
Source: | ||
Public tax history
| Year | Property taxes | Tax assessment |
|---|---|---|
| 2025 | $1,703 +5.7% | $141,667 +1.2% |
| 2024 | $1,612 +3.6% | $140,000 +3.7% |
| 2023 | $1,555 +8.4% | $135,000 +3.8% |
Find assessor info on the county website
Neighborhood: Clifton Park Village
Nearby schools
GreatSchools rating
- NAMontgomery Knolls Elementary SchoolGrades: PK-2Distance: 0.4 mi
- 5/10Eastern Middle SchoolGrades: 6-8Distance: 0.9 mi
- 7/10Montgomery Blair High SchoolGrades: 9-12Distance: 1.6 mi
Schools provided by the listing agent
- District: Montgomery County Public Schools
Source: Bright MLS. This data may not be complete. We recommend contacting the local school district to confirm school assignments for this home.

Get pre-qualified for a loan
At Zillow Home Loans, we can pre-qualify you in as little as 5 minutes with no impact to your credit score.An equal housing lender. NMLS #10287.
Sell for more on Zillow
Get a free Zillow Showcase℠ listing and you could sell for .
$152,300
2% more+ $3,046
With Zillow Showcase(estimated)
$155,346


