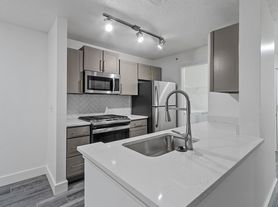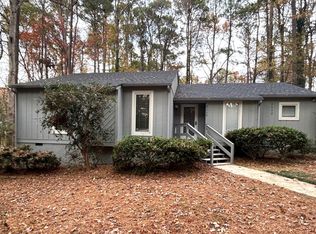Available immediately. Modernized end unit townhome with a lovely renovation. Open floor plan with rare 9ft ceiling and tons of natural light. Neutral colors throughout with defined dining space. Living room with gas fireplace and wall spot for TV, a tall hidden closet that's cladded with modern look and shelving (think Restoration Hardware). Kitchen has stainless refrigerator and dishwasher, gas stove, microwave, pantry and powder bath. Brand new sliding door w/hidden screen leads onto upper deck off the kitchen with wonderful view of wetland and woods with resident hawks and wildlife. New modern floors throughout with carpeted steps. Upstairs are two bedrooms, each with on suite full bath with windows, and a laundry area with large washer and dryer. The primary bath is fully renovated and has walk-in shower marble tiled. Lower-level walk out to patio/garden (new sliding door w/double lock), great flex space of 2 rooms with closet and half bath (guest bedroom, gym, theater, office, lounge).
Owner pays HOA fees. Renter pay utilities (e.g. gas, electric). Last month rent due at signing. No smoking. Pets negotiable. 2 parking spaces included addt'l available. Renters insurance required.
Townhouse for rent
Accepts Zillow applications
$2,100/mo
Fees may apply
8830 Orchard Grove Way, Raleigh, NC 27612
2beds
1,812sqft
Price may not include required fees and charges. Price shown reflects the lease term provided. Learn more|
Townhouse
Available now
Small dogs OK
Central air
In unit laundry
Off street parking
Forced air
What's special
Tons of natural lightOpen floor planCarpeted stepsNeutral colors throughoutGas stoveNew modern floors throughoutWall spot for tv
- 28 days |
- -- |
- -- |
Zillow last checked: 11 hours ago
Listing updated: February 10, 2026 at 07:06pm
Travel times
Facts & features
Interior
Bedrooms & bathrooms
- Bedrooms: 2
- Bathrooms: 4
- Full bathrooms: 4
Heating
- Forced Air
Cooling
- Central Air
Appliances
- Included: Dishwasher, Dryer, Freezer, Microwave, Oven, Refrigerator, Washer
- Laundry: In Unit
Features
- Flooring: Hardwood
Interior area
- Total interior livable area: 1,812 sqft
Property
Parking
- Parking features: Off Street
- Details: Contact manager
Features
- Exterior features: Heating system: Forced Air
Details
- Parcel number: 0777550658
Construction
Type & style
- Home type: Townhouse
- Property subtype: Townhouse
Building
Management
- Pets allowed: Yes
Community & HOA
Location
- Region: Raleigh
Financial & listing details
- Lease term: 1 Year
Price history
| Date | Event | Price |
|---|---|---|
| 1/16/2026 | Listed for rent | $2,100$1/sqft |
Source: Zillow Rentals Report a problem | ||
| 8/15/2022 | Sold | $390,000-2.5%$215/sqft |
Source: | ||
| 7/28/2022 | Contingent | $399,900$221/sqft |
Source: | ||
| 7/15/2022 | Listed for sale | $399,900+86.9%$221/sqft |
Source: | ||
| 4/13/2017 | Sold | $214,000+4.4%$118/sqft |
Source: Public Record Report a problem | ||
Neighborhood: Northwest Raleigh
Nearby schools
GreatSchools rating
- 6/10Leesville Road ElementaryGrades: K-5Distance: 1.7 mi
- 10/10Leesville Road MiddleGrades: 6-8Distance: 1.7 mi
- 9/10Leesville Road HighGrades: 9-12Distance: 1.7 mi

