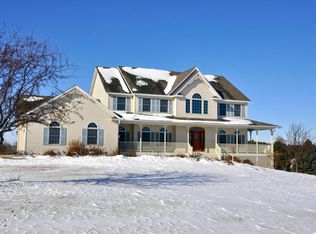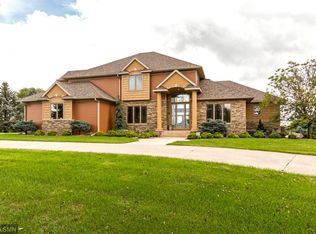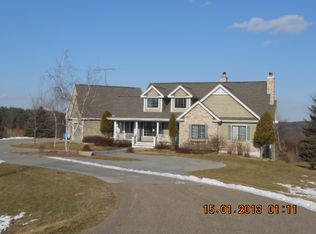Closed
$875,000
8830 Fitzpatrick Ln NW, Rochester, MN 55901
4beds
4,958sqft
Single Family Residence
Built in 2014
2.11 Acres Lot
$936,300 Zestimate®
$176/sqft
$4,788 Estimated rent
Home value
$936,300
Estimated sales range
Not available
$4,788/mo
Zestimate® history
Loading...
Owner options
Explore your selling options
What's special
Discover the perfect blend of country living and urban convenience in this meticulously crafted home, situated on over 2 acres, less than 20 minutes from downtown Rochester. This property must be seen to fully appreciate its remarkable upgrades, superior craftsmanship, and spacious, flowing layout.
This stunning two-story residence features a gourmet kitchen equipped with energy-efficient stainless-steel appliances, including a gas cooktop, wall oven, and trash compactor. A generous pantry provides ample storage, while the dining room, bathed in natural light, offers picturesque views of the beautifully wooded backyard. The dining and living areas feature exquisitely refinished hardwood floors, enhancing the elegance of the space.
The inviting living room is centered around a gas fireplace enhanced by integrated main floor speakers for an immersive experience. The main floor office features elegant French doors and can seamlessly function as a fifth bedroom, providing versatile living space to suit your needs.
The upper level hosts a lavish primary suite, complete with a walk-in closet and a lavish ensuite bathroom. This private oasis includes dual sinks, a tile shower with a bench, a steam shower featuring dual shower heads, and an air jacuzzi tub.
The primary suite also boasts its own private balcony, perfect for enjoying serene moments.
Additionally, the upper level features a dream laundry room, thoughtfully designed with a sink, cabinetry, countertop space, and a closet. Two additional bedrooms on this level each enjoying their own private baths, ensuring comfort and privacy for all.
The lower level serves as an entertainment haven, offering a spacious family room illuminated by natural light, equipped with a projector and large screen for cinematic experiences. This versatile area can accommodate a pool table, play area, or additional seating—ideal for gatherings or leisure. A fourth bedroom and full bath provide further convenience, while the utility room offers ample storage.
This home boasts heated tile floors in the upper-level baths and laundry room, as well as throughout the entire lower level, ensuring warmth and comfort year-round. Double-hung windows facilitate easy cleaning and enhance the home’s aesthetic appeal.
The expansive 2+ acre yard is a true outdoor paradise, featuring a full-size hockey rink complete with a heating shed. With plenty of space for gardening, entertaining, or recreational activities, this property offers a unique lifestyle that harmonizes luxury with nature.
This exceptional home is not just a residence; it is a lifestyle opportunity waiting to be embraced. Schedule your private showing today!
Zillow last checked: 8 hours ago
Listing updated: December 02, 2025 at 11:37pm
Listed by:
Craig M Johnson 507-358-3273,
Dwell Realty Group LLC
Bought with:
Kaitlin Berg
Re/Max Results
Source: NorthstarMLS as distributed by MLS GRID,MLS#: 6610582
Facts & features
Interior
Bedrooms & bathrooms
- Bedrooms: 4
- Bathrooms: 5
- Full bathrooms: 3
- 3/4 bathrooms: 1
- 1/2 bathrooms: 1
Bedroom 1
- Level: Upper
- Area: 212.5 Square Feet
- Dimensions: 17x12.5
Bedroom 2
- Level: Upper
- Area: 180 Square Feet
- Dimensions: 15x12
Bedroom 3
- Level: Upper
- Area: 182 Square Feet
- Dimensions: 13x14
Bedroom 4
- Level: Basement
- Area: 162.5 Square Feet
- Dimensions: 12.5x13
Primary bathroom
- Level: Upper
- Area: 145 Square Feet
- Dimensions: 14.5x10
Bathroom
- Level: Main
- Area: 30 Square Feet
- Dimensions: 6x5
Bathroom
- Level: Upper
- Area: 42 Square Feet
- Dimensions: 7x6
Bathroom
- Level: Upper
- Area: 40 Square Feet
- Dimensions: 5x8
Bathroom
- Level: Basement
- Area: 55 Square Feet
- Dimensions: 11x5
Deck
- Level: Main
- Area: 300 Square Feet
- Dimensions: 12x25
Dining room
- Level: Main
- Area: 118.75 Square Feet
- Dimensions: 9.5x12.5
Family room
- Level: Basement
- Area: 232 Square Feet
- Dimensions: 14.5x16
Foyer
- Level: Main
- Area: 84 Square Feet
- Dimensions: 12x7
Great room
- Level: Basement
- Area: 282 Square Feet
- Dimensions: 23.5x12
Kitchen
- Level: Main
- Area: 208 Square Feet
- Dimensions: 13x16
Laundry
- Level: Upper
- Area: 120 Square Feet
- Dimensions: 12x10
Living room
- Level: Main
- Area: 300 Square Feet
- Dimensions: 15x20
Mud room
- Level: Main
- Area: 120.25 Square Feet
- Dimensions: 6.5x18.5
Office
- Level: Main
- Area: 162 Square Feet
- Dimensions: 12x13.5
Other
- Level: Main
- Area: 16 Square Feet
- Dimensions: 4x4
Patio
- Level: Basement
Porch
- Level: Main
- Area: 200 Square Feet
- Dimensions: 8x25
Utility room
- Level: Basement
- Area: 387.75 Square Feet
- Dimensions: 23.5x16.5
Walk in closet
- Level: Upper
- Area: 58.5 Square Feet
- Dimensions: 9x6.5
Heating
- Boiler, Forced Air, Fireplace(s)
Cooling
- Central Air
Appliances
- Included: Air-To-Air Exchanger, Chandelier, Cooktop, Dishwasher, Disposal, Dryer, ENERGY STAR Qualified Appliances, Exhaust Fan, Humidifier, Water Filtration System, Water Osmosis System, Microwave, Range, Refrigerator, Stainless Steel Appliance(s), Trash Compactor, Wall Oven, Washer, Water Softener Owned
Features
- Basement: Daylight,8 ft+ Pour,Finished,Full,Concrete,Storage Space,Walk-Out Access
- Number of fireplaces: 1
- Fireplace features: Gas, Living Room
Interior area
- Total structure area: 4,958
- Total interior livable area: 4,958 sqft
- Finished area above ground: 3,284
- Finished area below ground: 1,306
Property
Parking
- Total spaces: 3
- Parking features: Attached, Concrete, Floor Drain, Garage Door Opener, Heated Garage, Insulated Garage
- Attached garage spaces: 3
- Has uncovered spaces: Yes
Accessibility
- Accessibility features: None
Features
- Levels: Two
- Stories: 2
- Patio & porch: Deck, Front Porch, Patio
Lot
- Size: 2.11 Acres
- Dimensions: 2.11
- Features: Many Trees
Details
- Additional structures: Storage Shed
- Foundation area: 1674
- Parcel number: 842631057833
- Zoning description: Residential-Single Family
Construction
Type & style
- Home type: SingleFamily
- Property subtype: Single Family Residence
Materials
- Brick/Stone, Vinyl Siding, Frame
- Roof: Asphalt
Condition
- Age of Property: 11
- New construction: No
- Year built: 2014
Utilities & green energy
- Electric: Circuit Breakers, 200+ Amp Service, Power Company: People’s Energy Cooperative
- Gas: Natural Gas
- Sewer: Private Sewer
- Water: Private, Shared System
- Utilities for property: Underground Utilities
Community & neighborhood
Location
- Region: Rochester
- Subdivision: River Ridge 1st Sub
HOA & financial
HOA
- Has HOA: No
Other
Other facts
- Road surface type: Paved
Price history
| Date | Event | Price |
|---|---|---|
| 12/2/2024 | Sold | $875,000$176/sqft |
Source: | ||
| 10/17/2024 | Pending sale | $875,000$176/sqft |
Source: | ||
| 10/4/2024 | Listed for sale | $875,000+600.6%$176/sqft |
Source: | ||
| 11/25/2013 | Sold | $124,900$25/sqft |
Source: Public Record Report a problem | ||
Public tax history
| Year | Property taxes | Tax assessment |
|---|---|---|
| 2025 | $7,622 +18.9% | $722,900 +4% |
| 2024 | $6,412 | $694,900 +5.5% |
| 2023 | -- | $658,700 +6% |
Find assessor info on the county website
Neighborhood: 55901
Nearby schools
GreatSchools rating
- 6/10Overland Elementary SchoolGrades: PK-5Distance: 3 mi
- 3/10Dakota Middle SchoolGrades: 6-8Distance: 4.4 mi
- 8/10Century Senior High SchoolGrades: 8-12Distance: 5.8 mi
Schools provided by the listing agent
- Elementary: Overland
- Middle: Dakota
- High: Century
Source: NorthstarMLS as distributed by MLS GRID. This data may not be complete. We recommend contacting the local school district to confirm school assignments for this home.
Get a cash offer in 3 minutes
Find out how much your home could sell for in as little as 3 minutes with a no-obligation cash offer.
Estimated market value$936,300
Get a cash offer in 3 minutes
Find out how much your home could sell for in as little as 3 minutes with a no-obligation cash offer.
Estimated market value
$936,300


