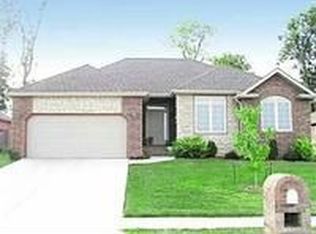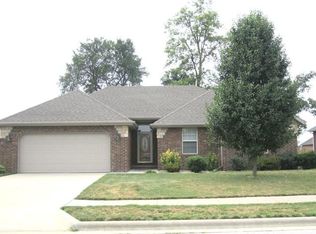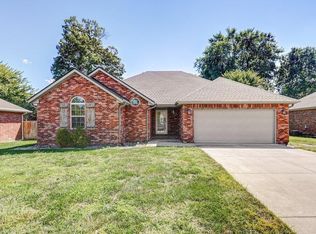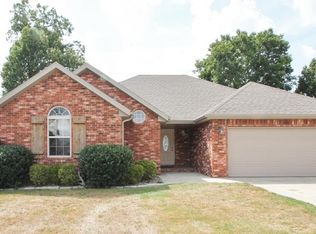3 bedroom split plan, 2 bath, 2 car garage with opener, Main suite includes walk in closet, large bathroom with walk or roll in shower and 2 lavatory sinks, Living room with gas fireplace that opens into dining area, kitchen/dining area with breakfast bar, utility room with washer dryer hook up, fenced back yard, deck & patio. Appliances: Electric range, microwave, refrigerator, dishwasher, disposal, water softener, 5 ceiling fans, central heat & air. Schools: Espy, Inman, Nixa Junior & Senior High Directions: East on Kearney, south on HWY 65, west on HWY 60 (JRF) to the Campbell Ave. exit. Take Campbell south to Nixa HWY 14, west on HWY 14, south on Truman, west on Heather Glen to the home on the right. A.R.
This property is off market, which means it's not currently listed for sale or rent on Zillow. This may be different from what's available on other websites or public sources.




