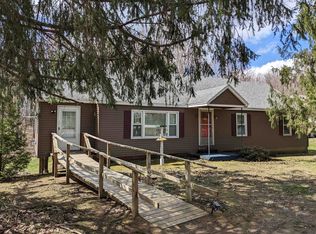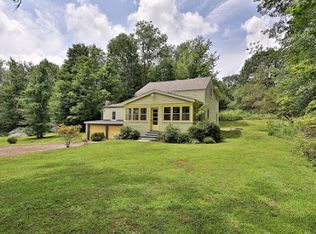Closed
Listed by:
Betsy Franzoni,
Franzoni Real Estate Company
Bought with: BHHS Vermont Realty Group/Middlebury
$200,000
883 US Route 4 E, Rutland Town, VT 05701
3beds
1,913sqft
Single Family Residence
Built in 1950
2.25 Acres Lot
$295,100 Zestimate®
$105/sqft
$2,304 Estimated rent
Home value
$295,100
$266,000 - $328,000
$2,304/mo
Zestimate® history
Loading...
Owner options
Explore your selling options
What's special
A cape style home with a detached 2 car garage on over 2 acres in Rutland Town. A solid home with a large eat in kitchen, a private 3 season porch in the back, primary bedroom and full bath on the first floor, pretty brick fireplace in the living room, updated electric and replacement windows throughout.
Zillow last checked: 8 hours ago
Listing updated: November 15, 2023 at 12:53pm
Listed by:
Betsy Franzoni,
Franzoni Real Estate Company
Bought with:
Sue Walsh
BHHS Vermont Realty Group/Middlebury
Source: PrimeMLS,MLS#: 4970011
Facts & features
Interior
Bedrooms & bathrooms
- Bedrooms: 3
- Bathrooms: 1
- Full bathrooms: 1
Heating
- Oil, Hot Air
Cooling
- None
Appliances
- Included: Electric Water Heater
Features
- Basement: Concrete Floor,Daylight,Full,Interior Stairs,Walkout,Exterior Entry,Basement Stairs,Walk-Up Access
Interior area
- Total structure area: 3,590
- Total interior livable area: 1,913 sqft
- Finished area above ground: 1,913
- Finished area below ground: 0
Property
Parking
- Total spaces: 2
- Parking features: Gravel, Detached
- Garage spaces: 2
Features
- Levels: 1.75
- Stories: 1
- Frontage length: Road frontage: 328
Lot
- Size: 2.25 Acres
- Features: Corner Lot, Major Road Frontage
Details
- Parcel number: 54317111564
- Zoning description: residential
Construction
Type & style
- Home type: SingleFamily
- Architectural style: Cape
- Property subtype: Single Family Residence
Materials
- Wood Frame, Aluminum Siding
- Foundation: Block
- Roof: Asphalt Shingle
Condition
- New construction: No
- Year built: 1950
Utilities & green energy
- Electric: Circuit Breakers
- Sewer: Septic Tank
- Utilities for property: Cable Available, Propane, T1 Available
Community & neighborhood
Location
- Region: Rutland
Price history
| Date | Event | Price |
|---|---|---|
| 11/15/2023 | Sold | $200,000-13%$105/sqft |
Source: | ||
| 10/7/2023 | Price change | $229,900-4.2%$120/sqft |
Source: | ||
| 9/20/2023 | Price change | $239,900-4%$125/sqft |
Source: | ||
| 9/14/2023 | Listed for sale | $249,900$131/sqft |
Source: | ||
Public tax history
| Year | Property taxes | Tax assessment |
|---|---|---|
| 2024 | -- | $162,700 |
| 2023 | -- | $162,700 |
| 2022 | -- | $162,700 -0.2% |
Find assessor info on the county website
Neighborhood: 05701
Nearby schools
GreatSchools rating
- 7/10Rutland Town Elementary SchoolGrades: PK-8Distance: 1.1 mi
Schools provided by the listing agent
- Elementary: Rutland Town School
- Middle: Rutland Town School
- District: Rutland Town School District
Source: PrimeMLS. This data may not be complete. We recommend contacting the local school district to confirm school assignments for this home.

Get pre-qualified for a loan
At Zillow Home Loans, we can pre-qualify you in as little as 5 minutes with no impact to your credit score.An equal housing lender. NMLS #10287.

