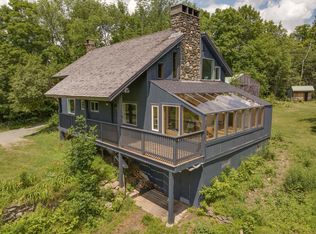As you enter this home, you will experience the definition of the open concept home that every buyer desires. Giant oversized windows fill every room of this house with natural light. With 3 bedrooms (there's an additional 4th bedroom downstairs), 3 1/2 baths, 2 living spaces, a giant mudroom (a Vermont must-have) & 1 car garage, this is what every buyer wants. Did I mention the house has radiant heating? In the winter months, drop your snow covered clothes in the mudroom with heated floors that will dry your gear by morning, & walk barefoot through your home with toasty warm feet. The upstairs includes the master bedroom that has panoramic views of Pinnacle mountain ridge-line, black-out custom blinds, for when all that natural light is too much, as well as his and her closets. Hers is a walk-in, as well as a separate linen closet, & there's already a cable tv/phone hookup for those that enjoy a TV in the bedroom. 12ft ceilings, and a master bath with a beautiful pebble floor shower & double vanity with plenty of storage. Also upstairs we have 2 other bedrooms with 10ft ceilings and a full bathroom. Lastly, the laundry is upstairs at the end of the oversized hallway that has room for a small office area or play space. No need to lug laundry up or downstairs, it’s all conveniently placed for ease. The main floor is completely open concept, with one unified living, kitchen, dining and mudroom. There is a half bath, large double closet and walk in pantry. This floor features 9ft ceilings, exposed beams and its entirely covered with oversized windows that view the 1.75 acre property. Wide plank maple hardwood flooring leads you throughout this level & the kitchen has all the essentials any family needs with stainless steel appliances & a 5 burner gas stove. Enjoy the ample counter space, the stone is quartz and there’s bar height seating for 3. The finished basement has a living room, full sized bath, bedroom, large closets for more storage and exits through the back door and into the garage. The garage has radiant heating as well-yes! So for those with “toys” -a boat, snowmobiles, or someone wanting a workshop space, enjoy this heated garage. The living space on this level has vinyl plank flooring, baseboard heat and access to the utility room. This space is truly a guest oasis (or teenagers dream), with its own entrance and privacy set from the rest of the house. The history of this property involves an existing camp that was torn down, then the new structure was built in 2015 by local builders. Some of the features you don’t see or know is that all of the windows are Energy Star InsulShield Pella Proline, and all bedroom windows (including the 4th bedroom) meet E-gress requirements. The exterior is James Hardie fiber cement siding. If you’re unfamiliar, fiber cement doesn’t attract pests, resists water absorption, which protect against mold, swelling and cracking which all means less maintenance for you. Fiber cement siding is also non-combustable and hail-damage resistant, which reduces home insurance premiums -more savings! The exterior walls are spray foam insulation and the attics are a mix of spray foam and cellulose. The heat source is Gas. Every bedroom, and bathroom has its own “zone” so you can keep your bedroom a certain temp, while a kids room could be warmer/cooler or a guest room can be low while not in use. We’ve really focused on energy savings in the best way we could, even all the bulbs in our fixtures and recessed lighting are LED. All systems were installed in 2015 -furnace, water heater, water softener, fresh air exchange, appliance, W/D, the well was re-drilled with a new pump to supply enough water to nourish this 4 bathroom home. All bedrooms and living spaces have hard wired fire and carbon dioxide detectors.
This property is off market, which means it's not currently listed for sale or rent on Zillow. This may be different from what's available on other websites or public sources.

