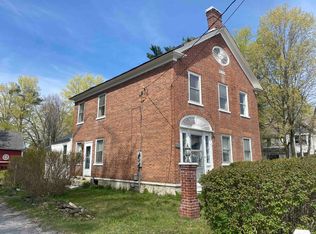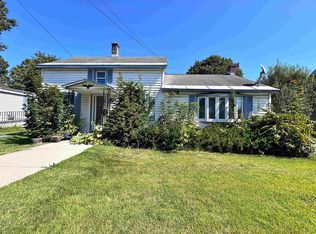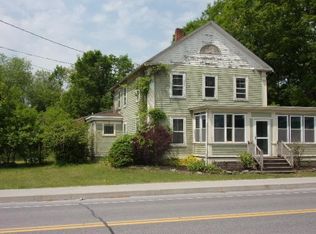Closed
Listed by:
Monique Geannelis,
Mahar McCarthy Real Estate 802-442-8337
Bought with: Mahar McCarthy Real Estate
Zestimate®
$175,000
883 VT Route 7A, Shaftsbury, VT 05262
4beds
3,576sqft
Single Family Residence
Built in 1900
0.61 Acres Lot
$175,000 Zestimate®
$49/sqft
$4,309 Estimated rent
Home value
$175,000
Estimated sales range
Not available
$4,309/mo
Zestimate® history
Loading...
Owner options
Explore your selling options
What's special
A classic Victorian home in the village of Shaftsbury is waiting for your imagination and perseverance to bring this once charming residence back to its original luster. Each room has its own character from dining room built-ins, shelving throughout the entire house to display your precious treasures, living room fireplace for those cozy winter nights, exposed brick and extra large eat-in kitchen. There are four bedrooms on the second floor, one is an office. The back entrance brings you into a very spacious mudroom, always a plus for Vermont's ever changing seasons. A stairway that leads to the cellar from the back entrance was once an apartment with a kitchenette and full bathroom.There are two sources of heat, an oil furnace and a wood furnace. The grounds need some reshaping and in-ground pool could be a plus for the hot summer days and entertaining. Sidewalks for safe walking, close to the post office, Shaftsbury Elementary School and the Shaftsbury Country Store. Easy drive to shopping and restaurants in either Bennington, or Manchester. Three hours to NYC and Boston, one hour to Albany International airport for travel. Come and take a look, I'd love to show you! House is being sold "AS IS"
Zillow last checked: 8 hours ago
Listing updated: December 18, 2025 at 11:30am
Listed by:
Monique Geannelis,
Mahar McCarthy Real Estate 802-442-8337
Bought with:
Monique Geannelis
Mahar McCarthy Real Estate
Source: PrimeMLS,MLS#: 5005228
Facts & features
Interior
Bedrooms & bathrooms
- Bedrooms: 4
- Bathrooms: 4
- Full bathrooms: 2
- 3/4 bathrooms: 2
Heating
- Oil, Wood, Radiator, Steam, Wood Furnace
Cooling
- None
Appliances
- Included: Electric Cooktop, Dishwasher, Dryer, Refrigerator, Washer, Electric Water Heater
- Laundry: 1st Floor Laundry
Features
- Dining Area, Kitchen/Dining, Kitchen/Family, Natural Light, Natural Woodwork, Walk-in Pantry
- Flooring: Carpet, Vinyl, Wood
- Basement: Concrete Floor,Dirt Floor,Finished,Partially Finished,Exterior Stairs,Interior Stairs,Interior Access,Exterior Entry,Basement Stairs,Interior Entry
- Attic: Walk-up
- Number of fireplaces: 1
- Fireplace features: Wood Burning, 1 Fireplace
Interior area
- Total structure area: 3,576
- Total interior livable area: 3,576 sqft
- Finished area above ground: 2,832
- Finished area below ground: 744
Property
Parking
- Total spaces: 3
- Parking features: Crushed Stone, Dirt, Driveway, Parking Spaces 3
- Garage spaces: 1
- Has uncovered spaces: Yes
Accessibility
- Accessibility features: 1st Floor 1/2 Bathroom, 1st Floor Low-Pile Carpet, Grab Bars in Bathroom, Low Pile Carpet, 1st Floor Laundry
Features
- Levels: Two
- Stories: 2
- Exterior features: Natural Shade
- Has private pool: Yes
- Pool features: In Ground
Lot
- Size: 0.61 Acres
- Features: Curbing, Level, Sidewalks, Neighborhood
Details
- Parcel number: 57318011597
- Zoning description: VR
Construction
Type & style
- Home type: SingleFamily
- Architectural style: Victorian
- Property subtype: Single Family Residence
Materials
- Clapboard Exterior, Wood Exterior, Wood Siding
- Foundation: Stone
- Roof: Slate
Condition
- New construction: No
- Year built: 1900
Utilities & green energy
- Electric: 100 Amp Service
- Sewer: Private Sewer
- Utilities for property: Phone, Cable Available
Community & neighborhood
Location
- Region: Shaftsbury
Other
Other facts
- Road surface type: Paved
Price history
| Date | Event | Price |
|---|---|---|
| 12/18/2025 | Sold | $175,000-12.1%$49/sqft |
Source: | ||
| 9/25/2024 | Price change | $199,000-13.5%$56/sqft |
Source: | ||
| 7/16/2024 | Listed for sale | $230,000$64/sqft |
Source: | ||
Public tax history
| Year | Property taxes | Tax assessment |
|---|---|---|
| 2024 | -- | $246,600 |
| 2023 | -- | $246,600 |
| 2022 | -- | $246,600 |
Find assessor info on the county website
Neighborhood: 05262
Nearby schools
GreatSchools rating
- 3/10Mt. Anthony Union Middle SchoolGrades: 6-8Distance: 3 mi
- 5/10Mt. Anthony Senior Uhsd #14Grades: 9-12Distance: 4.2 mi
Schools provided by the listing agent
- Elementary: Shaftsbury Elem. School
- Middle: Mt. Anthony Union Middle Sch
- High: Mt. Anthony Sr. UHSD 14
- District: Southwest Vermont
Source: PrimeMLS. This data may not be complete. We recommend contacting the local school district to confirm school assignments for this home.
Get pre-qualified for a loan
At Zillow Home Loans, we can pre-qualify you in as little as 5 minutes with no impact to your credit score.An equal housing lender. NMLS #10287.


