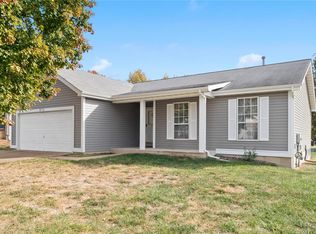Closed
Listing Provided by:
Dave George 314-575-7444,
Worth Clark Realty
Bought with: EXP Realty, LLC
Price Unknown
883 Spring Crest Dr, Fenton, MO 63026
4beds
2,184sqft
Single Family Residence
Built in 1994
8,712 Square Feet Lot
$427,600 Zestimate®
$--/sqft
$2,678 Estimated rent
Home value
$427,600
$406,000 - $449,000
$2,678/mo
Zestimate® history
Loading...
Owner options
Explore your selling options
What's special
Looking for a spacious 2 story house in the Lindbergh School District with a roof less than a year old? If so, don’t miss this one! You’ll love the eat in kitchen with a large pantry, a newer stove and a sliding glass door leading to the patio which has a new, retractable awning with a remote control. The warm great room features a bay window and a beautifully framed gas log fireplace. The main floor is completed with a living room, dining room, laundry room, lots of closet space and a half bath. Going upstairs you’ll discover the 4 bedrooms as well as two full baths. The master bedroom features a vaulted ceiling, a built in plant/decoration shelf and a ceiling fan. The master bath has a separate shower and tub as well as a walk-in closet. Currently, the bus for the Lindbergh district stops right in front of the house. Close to shopping, Missouri Pickleball Club, Riverchase and very convenient access to Hwy 141 and Hwy 30. Come make this well maintained, one owner home your own!
Zillow last checked: 8 hours ago
Listing updated: April 28, 2025 at 05:04pm
Listing Provided by:
Dave George 314-575-7444,
Worth Clark Realty
Bought with:
Peter Lu, 2006036727
EXP Realty, LLC
Source: MARIS,MLS#: 23012330 Originating MLS: St. Louis Association of REALTORS
Originating MLS: St. Louis Association of REALTORS
Facts & features
Interior
Bedrooms & bathrooms
- Bedrooms: 4
- Bathrooms: 3
- Full bathrooms: 2
- 1/2 bathrooms: 1
- Main level bathrooms: 1
Primary bedroom
- Features: Floor Covering: Carpeting, Wall Covering: Some
- Level: Upper
- Area: 165
- Dimensions: 15x11
Bedroom
- Features: Floor Covering: Carpeting, Wall Covering: Some
- Level: Upper
- Area: 165
- Dimensions: 15x11
Bedroom
- Features: Floor Covering: Carpeting, Wall Covering: Some
- Level: Upper
- Area: 120
- Dimensions: 12x10
Bedroom
- Features: Floor Covering: Carpeting, Wall Covering: Some
- Level: Upper
- Area: 110
- Dimensions: 11x10
Breakfast room
- Level: Main
- Area: 169
- Dimensions: 13x13
Dining room
- Features: Floor Covering: Carpeting, Wall Covering: Some
- Level: Main
- Area: 120
- Dimensions: 12x10
Great room
- Features: Floor Covering: Carpeting, Wall Covering: Some
- Level: Main
- Area: 221
- Dimensions: 17x13
Kitchen
- Level: Main
- Area: 169
- Dimensions: 13x13
Living room
- Features: Floor Covering: Carpeting, Wall Covering: Some
- Level: Main
- Area: 150
- Dimensions: 15x10
Heating
- Natural Gas, Forced Air
Cooling
- Central Air, Electric
Appliances
- Included: Dishwasher, Disposal, Electric Cooktop, Refrigerator, Gas Water Heater
Features
- Special Millwork, Breakfast Room, Kitchen Island, Eat-in Kitchen, Tub, Separate Dining
- Basement: Unfinished
- Number of fireplaces: 1
- Fireplace features: Great Room
Interior area
- Total structure area: 2,184
- Total interior livable area: 2,184 sqft
- Finished area above ground: 2,184
Property
Parking
- Total spaces: 2
- Parking features: Attached, Garage
- Attached garage spaces: 2
Features
- Levels: Two
Lot
- Size: 8,712 sqft
- Dimensions: 87 x 88
- Features: Corner Lot, Level
Details
- Parcel number: 29O420465
- Special conditions: Standard
Construction
Type & style
- Home type: SingleFamily
- Architectural style: Traditional,Other
- Property subtype: Single Family Residence
Condition
- Year built: 1994
Utilities & green energy
- Sewer: Public Sewer
- Water: Public
- Utilities for property: Natural Gas Available
Community & neighborhood
Location
- Region: Fenton
- Subdivision: Summit Heights Ph One
HOA & financial
HOA
- HOA fee: $220 annually
Other
Other facts
- Listing terms: Cash,Conventional,FHA,VA Loan
- Ownership: Private
- Road surface type: Concrete
Price history
| Date | Event | Price |
|---|---|---|
| 5/5/2023 | Sold | -- |
Source: | ||
| 4/11/2023 | Pending sale | $374,900$172/sqft |
Source: | ||
| 3/23/2023 | Listed for sale | $374,900$172/sqft |
Source: | ||
Public tax history
| Year | Property taxes | Tax assessment |
|---|---|---|
| 2025 | -- | $75,640 +6.3% |
| 2024 | $5,085 +4.4% | $71,160 +4.2% |
| 2023 | $4,873 +18.1% | $68,310 +22.9% |
Find assessor info on the county website
Neighborhood: 63026
Nearby schools
GreatSchools rating
- 8/10Concord Elementary SchoolGrades: K-5Distance: 4.9 mi
- 7/10Robert H. Sperreng Middle SchoolGrades: 6-8Distance: 5 mi
- 9/10Lindbergh Sr. High SchoolGrades: 9-12Distance: 4.8 mi
Schools provided by the listing agent
- Elementary: Concord Elem. School
- Middle: Robert H. Sperreng Middle
- High: Lindbergh Sr. High
Source: MARIS. This data may not be complete. We recommend contacting the local school district to confirm school assignments for this home.
Get a cash offer in 3 minutes
Find out how much your home could sell for in as little as 3 minutes with a no-obligation cash offer.
Estimated market value$427,600
Get a cash offer in 3 minutes
Find out how much your home could sell for in as little as 3 minutes with a no-obligation cash offer.
Estimated market value
$427,600
