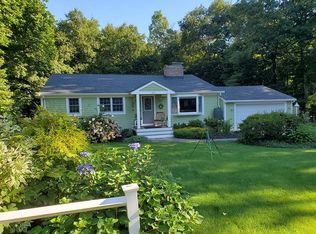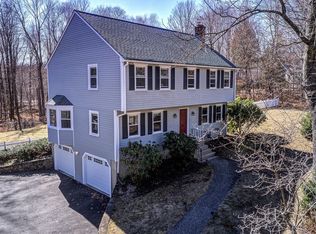First Floor Bedroom w/bath! New roof! Charm abounds in this 4bedrm,3bath,2car garage sprawling CAPE on 1.9acres abutting Fram CC golf course! Meander along Upper Salem End(voted most beautiful Boston Mag) or hike conservation land directly across street.A generous foyer& fireplaced living room opens to a game room/library & the fireplaced dining rm to a covered porch overlooking a private fenced yard w/glimpses of the golf course!The bright kitchen w/upgraded cabinets & stainless steel appliances leads to a laundry area & a large in-law suite w/full bath and walk in closet/storage.&built-in cabinets.The second flr Master Bedrm includes a cedar custom closet & private bath and then another landing has 2 bedrooms, office &full bath.Garage includes 2nd floor storage/hobby space! New A/C,new electrical,new high energy efficient gas boiler 5 zones & water heater-2018& new septic 2016(TitleVpass).Minutes to Mass Pike & commuter train to Boston! A stunning, well-kept home-come see
This property is off market, which means it's not currently listed for sale or rent on Zillow. This may be different from what's available on other websites or public sources.

