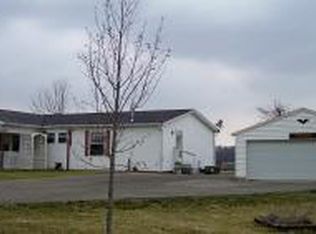Closed
$180,000
883 Parks Implement Rd, Mitchell, IN 47446
3beds
1,064sqft
Single Family Residence
Built in 1919
0.66 Acres Lot
$184,200 Zestimate®
$--/sqft
$1,333 Estimated rent
Home value
$184,200
$166,000 - $204,000
$1,333/mo
Zestimate® history
Loading...
Owner options
Explore your selling options
What's special
DISCOVER THE BEST OF COUNTRY CHARM AND CITY AMINITIES WITH THIS COZY total electric 3 bedroom, 2 bath property just on the outskirts of town. The well-arranged interior boasts an open concept living room and fully equipped eat in kitchen with breakfast bar. Just off the kitchen is laundry room complete with washer & dryer. Split floor plan offers privacy and comfort, while the inviting front porch and covered rear porch offer colorful views of the rolling countryside. Additional amenities include blacktop drive, fenced back yard, 1 car detached garage plus 20X12 yard barn, great for additional storage or for the housing of lawn maintenance equipment. Situated on well maintained 1/2 acre tract, this home is the perfect blend of county living and modern convenience.
Zillow last checked: 8 hours ago
Listing updated: December 02, 2024 at 02:06pm
Listed by:
Debra Suddarth Office:812-849-3456,
Suddarth & Company
Bought with:
Debra Suddarth, RB14033283
Suddarth & Company
Source: IRMLS,MLS#: 202441002
Facts & features
Interior
Bedrooms & bathrooms
- Bedrooms: 3
- Bathrooms: 2
- Full bathrooms: 2
- Main level bedrooms: 3
Bedroom 1
- Level: Main
Bedroom 2
- Level: Main
Kitchen
- Level: Main
- Area: 136
- Dimensions: 17 x 8
Living room
- Level: Main
- Area: 182
- Dimensions: 14 x 13
Heating
- Electric, Forced Air
Cooling
- Central Air
Appliances
- Included: Disposal, Dishwasher, Microwave, Refrigerator, Washer, Dryer-Electric, Electric Range, Electric Water Heater, Water Softener Owned
- Laundry: Electric Dryer Hookup, Main Level, Washer Hookup
Features
- Breakfast Bar, Ceiling Fan(s), Eat-in Kitchen, Open Floorplan, Split Br Floor Plan, Tub/Shower Combination, Main Level Bedroom Suite
- Flooring: Carpet, Vinyl
- Basement: Crawl Space,Block
- Has fireplace: No
Interior area
- Total structure area: 1,064
- Total interior livable area: 1,064 sqft
- Finished area above ground: 1,064
- Finished area below ground: 0
Property
Parking
- Total spaces: 1
- Parking features: Detached, Asphalt
- Garage spaces: 1
- Has uncovered spaces: Yes
Features
- Levels: One
- Stories: 1
- Patio & porch: Porch Covered
- Fencing: Chain Link
Lot
- Size: 0.66 Acres
- Dimensions: 162X160
- Features: Sloped, 0-2.9999, Rural
Details
- Additional structures: Garden Shed
- Parcel number: 471402450036.000004
Construction
Type & style
- Home type: SingleFamily
- Architectural style: Ranch
- Property subtype: Single Family Residence
Materials
- Vinyl Siding
- Roof: Composition,Shingle
Condition
- New construction: No
- Year built: 1919
Utilities & green energy
- Electric: Orange Co REMC
- Sewer: Septic Tank
- Water: Public, S Lawrence Water
Community & neighborhood
Location
- Region: Mitchell
- Subdivision: None
Other
Other facts
- Listing terms: Cash,Conventional,FHA,USDA Loan,VA Loan
- Road surface type: Paved
Price history
| Date | Event | Price |
|---|---|---|
| 12/2/2024 | Sold | $180,000-2.7% |
Source: | ||
| 11/26/2024 | Pending sale | $185,000 |
Source: | ||
| 10/23/2024 | Listed for sale | $185,000+23.3% |
Source: | ||
| 7/12/2022 | Sold | $150,000+20% |
Source: | ||
| 6/9/2022 | Pending sale | $125,000$117/sqft |
Source: | ||
Public tax history
| Year | Property taxes | Tax assessment |
|---|---|---|
| 2024 | $733 +29.7% | $115,100 +6% |
| 2023 | $565 +39.4% | $108,600 +8.2% |
| 2022 | $405 +8.6% | $100,400 +22% |
Find assessor info on the county website
Neighborhood: 47446
Nearby schools
GreatSchools rating
- 3/10Burris Elementary SchoolGrades: 3-5Distance: 1.6 mi
- 6/10Mitchell Jr High SchoolGrades: 6-8Distance: 1.3 mi
- 3/10Mitchell High SchoolGrades: 9-12Distance: 1.3 mi
Schools provided by the listing agent
- Elementary: Burris/Hatfield
- Middle: Mitchell
- High: Mitchell
- District: Mitchell Community Schools
Source: IRMLS. This data may not be complete. We recommend contacting the local school district to confirm school assignments for this home.

Get pre-qualified for a loan
At Zillow Home Loans, we can pre-qualify you in as little as 5 minutes with no impact to your credit score.An equal housing lender. NMLS #10287.
