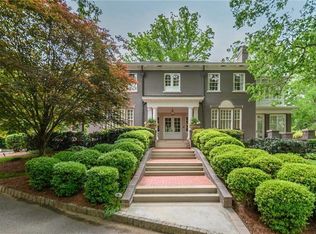Spectacular, One-Of-A-Kind, historic estate in prestigious Druid Hills. This 1920 magnificent Walter Downing masterpiece represents the best of Historic Druid Hills which is rarely seen much less available to own. The beautifully appointed and restored main residence provides grand living spaces and generous private quarters each with ensuite baths. Located on approximately 1.7 acres, the estate incorporates abundant, mature hardwoods, lush gardens, a pristine pebble-tec salt-water pool, charming koi pond, and a spacious meadow...perfect for family events and private entertaining. The completely contained and separate 1 bed/1 bath guest cottage is reflected in the main-level bedroom and bathroom count. A secondary, unfinished cottage provides endless possibilities for workshop or additional guest quarters. With the best in both public and private school just minutes away, this a rare opportunity to own a piece of history close to many of Atlanta's most coveted landmarks including Emory University, the CDC, Fernbank Natural History Museum, The Carter Center, Ponce City Market, Freedom Park and so much more.
This property is off market, which means it's not currently listed for sale or rent on Zillow. This may be different from what's available on other websites or public sources.
